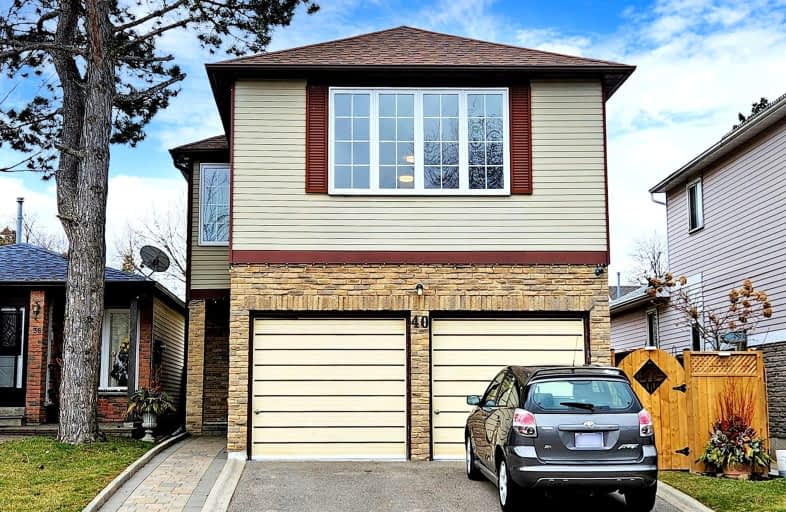Very Walkable
- Most errands can be accomplished on foot.
74
/100
Good Transit
- Some errands can be accomplished by public transportation.
54
/100
Bikeable
- Some errands can be accomplished on bike.
60
/100

St Matthew Catholic Elementary School
Elementary: Catholic
1.16 km
Roy H Crosby Public School
Elementary: Public
1.43 km
Ramer Wood Public School
Elementary: Public
1.58 km
St Edward Catholic Elementary School
Elementary: Catholic
1.57 km
Central Park Public School
Elementary: Public
1.00 km
Unionville Meadows Public School
Elementary: Public
1.62 km
Father Michael McGivney Catholic Academy High School
Secondary: Catholic
2.63 km
Markville Secondary School
Secondary: Public
0.76 km
Middlefield Collegiate Institute
Secondary: Public
3.29 km
Bill Crothers Secondary School
Secondary: Public
1.99 km
Bur Oak Secondary School
Secondary: Public
3.13 km
Pierre Elliott Trudeau High School
Secondary: Public
2.66 km
-
Toogood Pond
Carlton Rd (near Main St.), Unionville ON L3R 4J8 1.73km -
Reesor Park
ON 4.21km -
Ritter Park
Richmond Hill ON 8.35km
-
TD Bank Financial Group
8545 McCowan Rd (Bur Oak), Markham ON L3P 1W9 0.71km -
TD Bank Financial Group
8601 Warden Ave (at Highway 7 E), Markham ON L3R 0B5 3.5km -
TD Bank Financial Group
9970 Kennedy Rd, Markham ON L6C 0M4 3.53km




