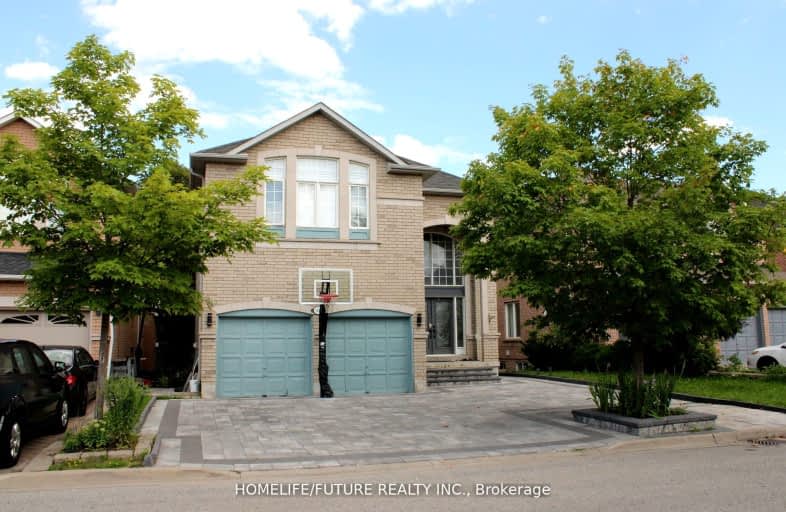Car-Dependent
- Almost all errands require a car.
12
/100
Good Transit
- Some errands can be accomplished by public transportation.
52
/100
Somewhat Bikeable
- Almost all errands require a car.
23
/100

Boxwood Public School
Elementary: Public
0.99 km
Sir Richard W Scott Catholic Elementary School
Elementary: Catholic
1.35 km
Ellen Fairclough Public School
Elementary: Public
0.94 km
Markham Gateway Public School
Elementary: Public
1.15 km
Parkland Public School
Elementary: Public
1.39 km
Cedarwood Public School
Elementary: Public
0.22 km
Bill Hogarth Secondary School
Secondary: Public
5.26 km
Father Michael McGivney Catholic Academy High School
Secondary: Catholic
2.70 km
Albert Campbell Collegiate Institute
Secondary: Public
4.72 km
Lester B Pearson Collegiate Institute
Secondary: Public
5.06 km
Middlefield Collegiate Institute
Secondary: Public
1.84 km
Markham District High School
Secondary: Public
3.76 km
-
Boxgrove Community Park
14th Ave. & Boxgrove By-Pass, Markham ON 2.26km -
L'Amoreaux Park Dog Off-Leash Area
1785 McNicoll Ave (at Silver Springs Blvd.), Scarborough ON 6.31km -
Havendale Park
Havendale, Scarborough ON 6.49km
-
CIBC
7021 Markham Rd (at Steeles Ave. E), Markham ON L3S 0C2 1.15km -
Scotiabank
6019 Steeles Ave E, Toronto ON M1V 5P7 1.38km -
BMO Bank of Montreal
5760 Hwy 7, Markham ON L3P 1B4 3.91km














