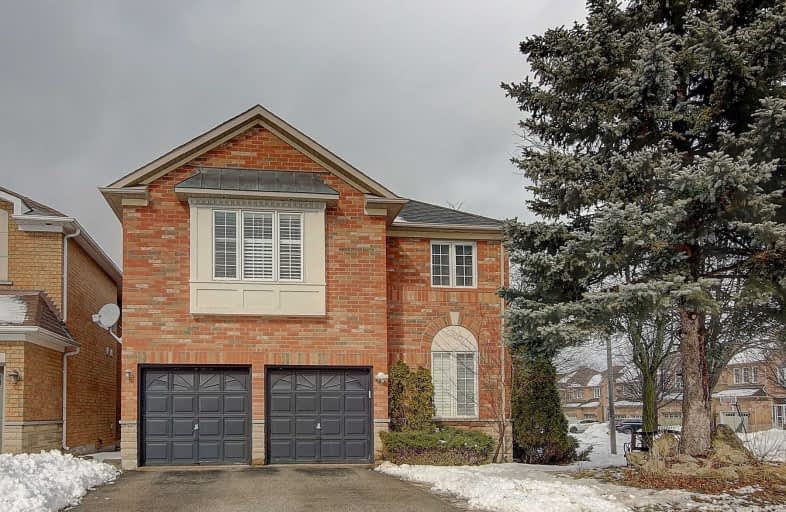
Ramer Wood Public School
Elementary: Public
1.21 km
St Edward Catholic Elementary School
Elementary: Catholic
1.06 km
Fred Varley Public School
Elementary: Public
0.77 km
San Lorenzo Ruiz Catholic Elementary School
Elementary: Catholic
1.47 km
Central Park Public School
Elementary: Public
0.59 km
Stonebridge Public School
Elementary: Public
0.74 km
Father Michael McGivney Catholic Academy High School
Secondary: Catholic
4.08 km
Markville Secondary School
Secondary: Public
0.88 km
St Brother André Catholic High School
Secondary: Catholic
2.72 km
Bill Crothers Secondary School
Secondary: Public
3.36 km
Bur Oak Secondary School
Secondary: Public
1.67 km
Pierre Elliott Trudeau High School
Secondary: Public
1.84 km














