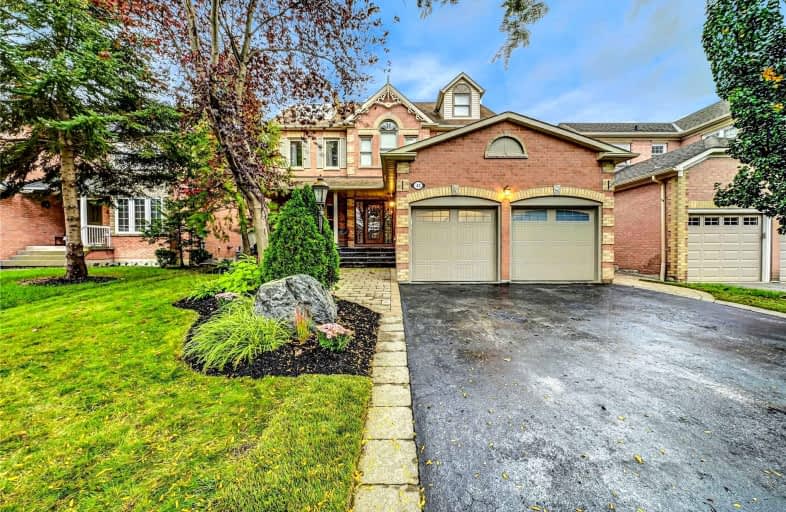
St Matthew Catholic Elementary School
Elementary: Catholic
0.40 km
Unionville Public School
Elementary: Public
0.90 km
Parkview Public School
Elementary: Public
1.06 km
Central Park Public School
Elementary: Public
1.22 km
Beckett Farm Public School
Elementary: Public
1.43 km
Unionville Meadows Public School
Elementary: Public
1.87 km
Milliken Mills High School
Secondary: Public
3.83 km
Father Michael McGivney Catholic Academy High School
Secondary: Catholic
3.16 km
Markville Secondary School
Secondary: Public
1.22 km
Bill Crothers Secondary School
Secondary: Public
1.64 km
Bur Oak Secondary School
Secondary: Public
3.40 km
Pierre Elliott Trudeau High School
Secondary: Public
2.14 km














