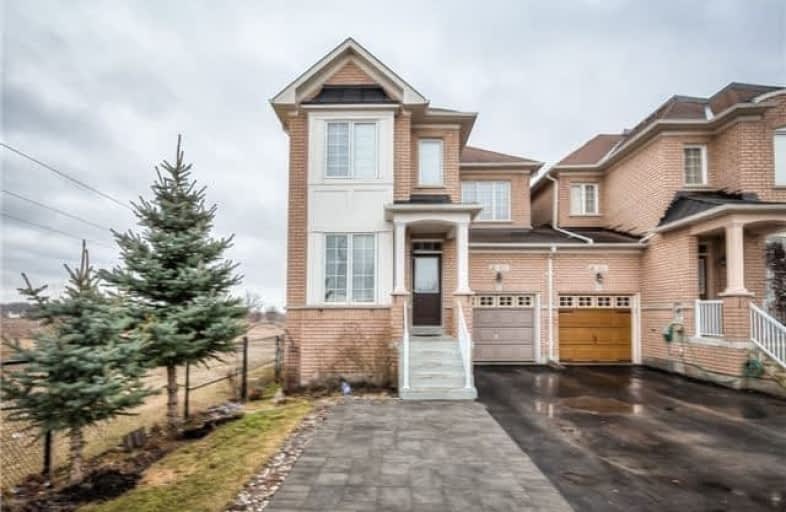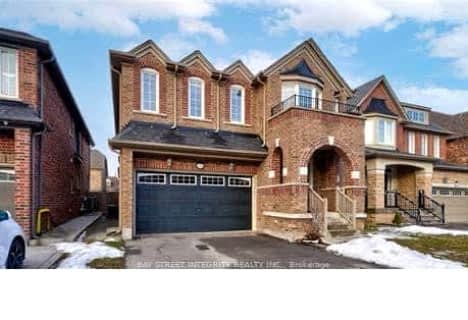
Ashton Meadows Public School
Elementary: PublicSt Monica Catholic Elementary School
Elementary: CatholicButtonville Public School
Elementary: PublicLincoln Alexander Public School
Elementary: PublicSir John A. Macdonald Public School
Elementary: PublicSir Wilfrid Laurier Public School
Elementary: PublicJean Vanier High School
Secondary: CatholicSt Augustine Catholic High School
Secondary: CatholicRichmond Green Secondary School
Secondary: PublicUnionville High School
Secondary: PublicBayview Secondary School
Secondary: PublicPierre Elliott Trudeau High School
Secondary: Public- 1 bath
- 1 bed
2nd B-12 Corduroy Road, Markham, Ontario • L6C 0N7 • Victoria Manor-Jennings Gate
- 1 bath
- 1 bed
3rd B-12 Corduroy Road, Markham, Ontario • L6C 0N7 • Victoria Manor-Jennings Gate




