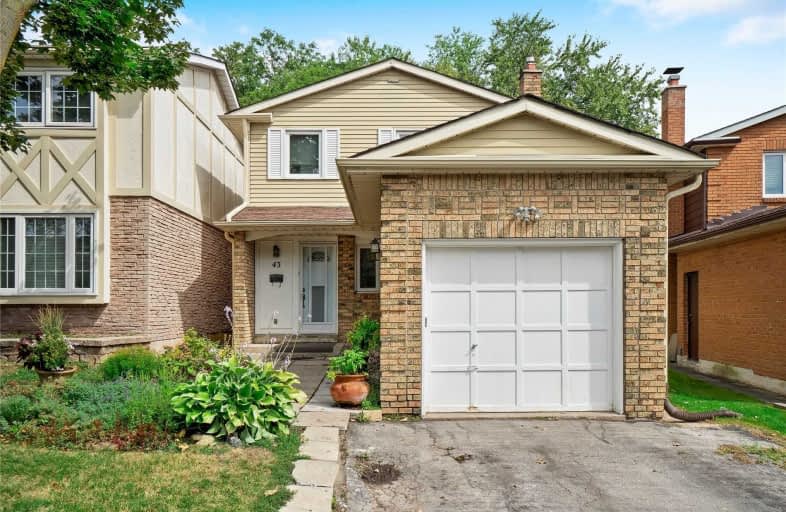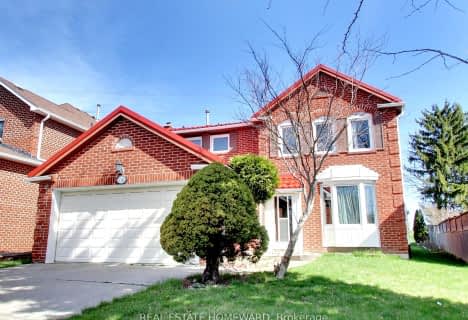
Stornoway Crescent Public School
Elementary: Public
1.04 km
St Rene Goupil-St Luke Catholic Elementary School
Elementary: Catholic
0.93 km
Johnsview Village Public School
Elementary: Public
1.07 km
St Anthony Catholic Elementary School
Elementary: Catholic
1.36 km
Willowbrook Public School
Elementary: Public
0.27 km
Woodland Public School
Elementary: Public
1.20 km
St. Joseph Morrow Park Catholic Secondary School
Secondary: Catholic
3.35 km
Thornlea Secondary School
Secondary: Public
0.46 km
A Y Jackson Secondary School
Secondary: Public
3.51 km
Brebeuf College School
Secondary: Catholic
2.79 km
Thornhill Secondary School
Secondary: Public
2.51 km
St Robert Catholic High School
Secondary: Catholic
1.77 km



