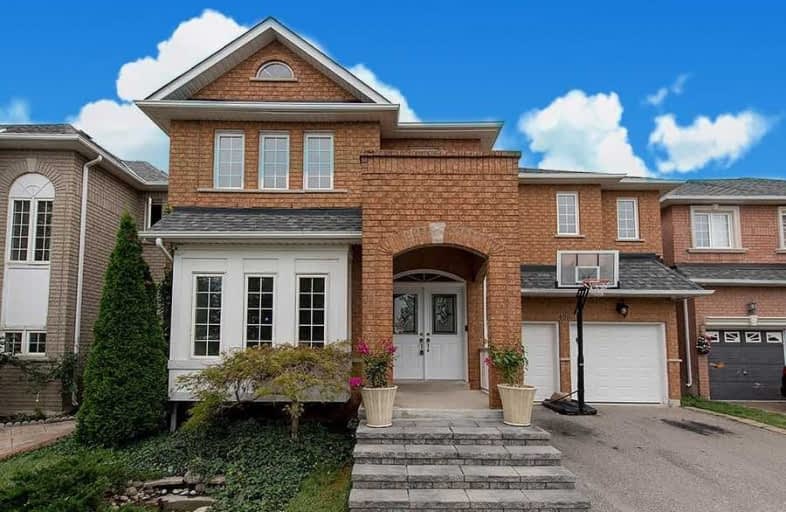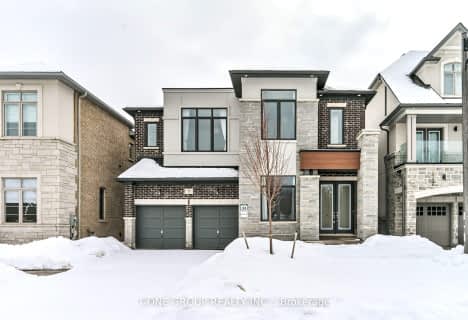
St Matthew Catholic Elementary School
Elementary: Catholic
2.07 km
Unionville Public School
Elementary: Public
2.16 km
All Saints Catholic Elementary School
Elementary: Catholic
0.32 km
Beckett Farm Public School
Elementary: Public
1.07 km
Castlemore Elementary Public School
Elementary: Public
0.58 km
Stonebridge Public School
Elementary: Public
0.94 km
Markville Secondary School
Secondary: Public
2.29 km
St Brother André Catholic High School
Secondary: Catholic
3.87 km
Bill Crothers Secondary School
Secondary: Public
3.91 km
Unionville High School
Secondary: Public
4.53 km
Bur Oak Secondary School
Secondary: Public
2.33 km
Pierre Elliott Trudeau High School
Secondary: Public
0.61 km














