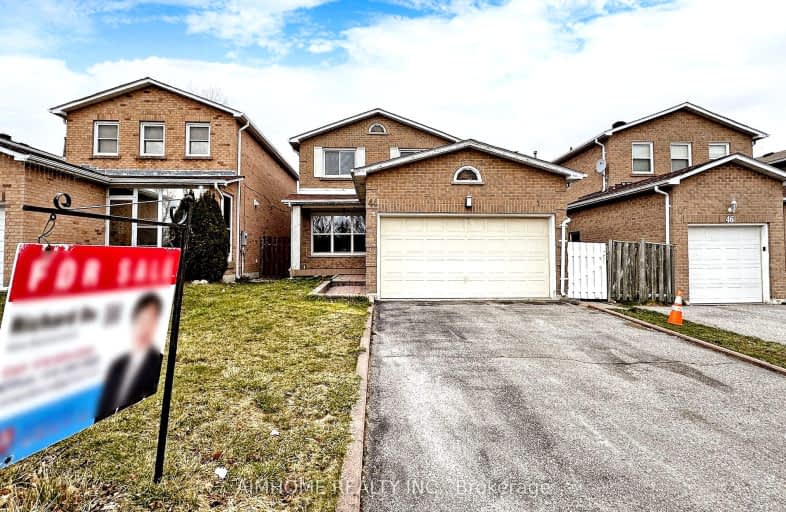Very Walkable
- Most errands can be accomplished on foot.
Good Transit
- Some errands can be accomplished by public transportation.
Bikeable
- Some errands can be accomplished on bike.

Ramer Wood Public School
Elementary: PublicJames Robinson Public School
Elementary: PublicSt Patrick Catholic Elementary School
Elementary: CatholicFranklin Street Public School
Elementary: PublicSt Joseph Catholic Elementary School
Elementary: CatholicSt Edward Catholic Elementary School
Elementary: CatholicFather Michael McGivney Catholic Academy High School
Secondary: CatholicMarkville Secondary School
Secondary: PublicMiddlefield Collegiate Institute
Secondary: PublicSt Brother André Catholic High School
Secondary: CatholicMarkham District High School
Secondary: PublicBur Oak Secondary School
Secondary: Public-
Main's Mansion
144 Main Street N, Markham, ON L3P 5T3 0.52km -
The Duchess of Markham
53 Main Street N, Markham, ON L3P 1X7 0.75km -
ON7 Bar & Grill
5694 Highway 7 E, Markham, ON L3P 1B9 0.89km
-
Paintlounge
118 Main Street N, Markham, ON L3P 1Y1 0.58km -
It's The Cat's Meow Cafe
138 Robinson Street, Markham, ON L3P 5H5 0.57km -
The Old Curiosity Tea Shop
91 Main Street N, Markham, ON L3P 1X7 0.67km
-
T-Zone Markham
118 Main St N, Markham, ON L3P 1Y1 0.59km -
Markville Fitness Centre
190 Bullock Drive, Markham, ON L3P 7N3 1.14km -
GoodLife Fitness
200 Bullock Drive, Markham, ON L3P 1W2 1.42km
-
Pharmacy Markham Guardian
102 Main Street N, Markham, ON L3P 1X8 0.56km -
Main Pharmacy & Clinic
60 Main Street N, Unit 1, Markham, ON L3P 1X5 0.67km -
Shoppers Drug Mart
5762 Highway 7, Markham, ON L3P 1A5 0.82km
-
Main's Mansion
144 Main Street N, Markham, ON L3P 5T3 0.52km -
Fujisan Japanese Restaurant
144 Main Street N, Markham, ON L3P 5T3 0.52km -
Inspire Restaurant
144 Main Street N, Unit 1, Markham, ON L3P 5T3 0.55km
-
Main Street Markham
132 Robinson Street, Markham, ON L3P 1P2 0.58km -
CF Markville
5000 Highway 7 E, Markham, ON L3R 4M9 2.04km -
Peachtree Mall
8380 Kennedy Road, Markham, ON L3R 0W4 3.6km
-
Visconti's No Frills
5762 Highway 7 E, Markham, ON L3P 1A8 0.8km -
Summerhill's No Frills
5762 Highway 7 E, Markham, ON L3P 1A5 0.86km -
Loblaws
200 Bullock Drive, Markham, ON L3P 1W2 1.39km
-
LCBO
219 Markham Road, Markham, ON L3P 1Y5 0.62km -
LCBO
192 Bullock Drive, Markham, ON L3P 1W2 1.23km -
LCBO
9720 Markham Road, Markham, ON L6E 0H8 2.56km
-
Igarage
156 Bullock Drive, Unit 29, Markham, ON L3P 1W2 0.64km -
Bostar Auto Repair
156 Bullock Drive, Unit 26, Markham, ON L3P 1W2 0.64km -
Ben Ben Auto Service
156 Bullock Drive, Markham, ON L3P 1W2 0.64km
-
Cineplex Cinemas Markham and VIP
179 Enterprise Boulevard, Suite 169, Markham, ON L6G 0E7 5.6km -
Woodside Square Cinemas
1571 Sandhurst Circle, Toronto, ON M1V 1V2 7.7km -
Markham Ribfest and Music Festival
179 Enterprise Blvd, Markham, ON L3R 9W3 5.4km
-
Markham Public Library
6031 Highway 7, Markham, ON L3P 3A7 1.03km -
Markham Public Library - Aaniin Branch
5665 14th Avenue, Markham, ON L3S 3K5 3.04km -
Markham Public Library - Cornell
3201 Bur Oak Avenue, Markham, ON L6B 1E3 3.14km
-
Markham Stouffville Hospital
381 Church Street, Markham, ON L3P 7P3 2.95km -
Main Medical Clinic
60 Main Street N, Unit 1, Markham, ON L3P 1X5 0.7km -
Markham Village Medical Centre
6061 Hwy 7 E, Suite G, Markham, ON L3P 3B2 1.11km
-
Reesor Park
ON 2.05km -
Berczy Park
111 Glenbrook Dr, Markham ON L6C 2X2 3.26km -
Berczy Square Park
15 Nipigon Ave, Markham ON 3.62km
-
BMO Bank of Montreal
9660 Markham Rd, Markham ON L6E 0H8 2.42km -
RBC Royal Bank
9428 Markham Rd (at Edward Jeffreys Ave.), Markham ON L6E 0N1 3.37km -
CIBC
4360 Hwy 7 E (at Main St.), Unionville ON L3R 1L9 4.09km
- 4 bath
- 4 bed
- 2000 sqft
125 Goldenwood Crescent, Markham, Ontario • L6E 1L9 • Greensborough
- 3 bath
- 3 bed
- 1100 sqft
110 Riverlands Avenue Avenue, Markham, Ontario • L6B 1B6 • Cornell
- 3 bath
- 3 bed
- 1500 sqft
48 Rembrandt Drive, Markham, Ontario • L3R 4X3 • Village Green-South Unionville














