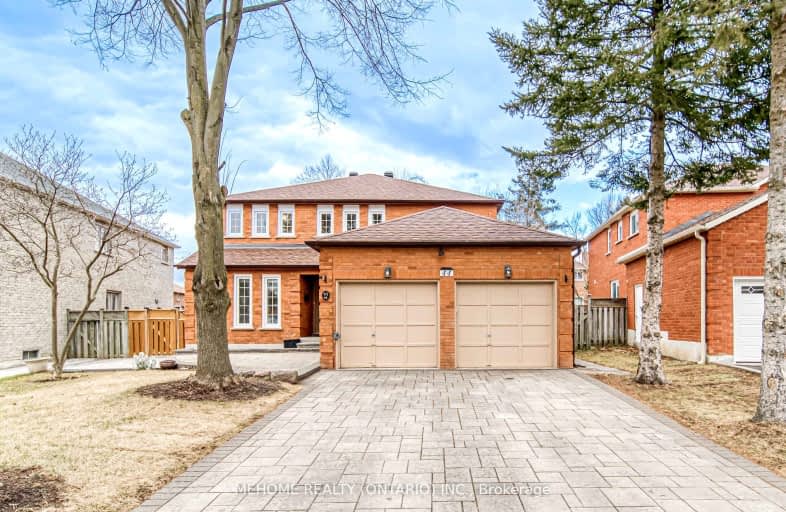Car-Dependent
- Most errands require a car.
Some Transit
- Most errands require a car.
Somewhat Bikeable
- Most errands require a car.

St Matthew Catholic Elementary School
Elementary: CatholicSt Edward Catholic Elementary School
Elementary: CatholicFred Varley Public School
Elementary: PublicCentral Park Public School
Elementary: PublicBeckett Farm Public School
Elementary: PublicStonebridge Public School
Elementary: PublicFather Michael McGivney Catholic Academy High School
Secondary: CatholicMarkville Secondary School
Secondary: PublicSt Brother André Catholic High School
Secondary: CatholicBill Crothers Secondary School
Secondary: PublicBur Oak Secondary School
Secondary: PublicPierre Elliott Trudeau High School
Secondary: Public-
JOEY Markville
5000 Hwy 7 East, Markham, ON L3R 4M9 1.27km -
Unionville Arms Pub & Grill
189 Main Street, Unionville, ON L3R 2G8 1.9km -
Chat Bar
187 Main Street, Unionville, ON L3R 2G8 1.91km
-
Tim Hortons
5000 Highway 7 E, Markham, ON L3R 4M9 1.19km -
Villa Cafe
180 Bullock Drive, Markham, ON L3P 7N2 1.21km -
Hazukido
5000 Highway 7, Markham, ON L3R 4M9 1.27km
-
Centennial Fitness Centre
8600 McCowan Road, Markham, ON L3P 2M2 0.9km -
GoodLife Fitness
200 Bullock Drive, Markham, ON L3P 1W2 1.02km -
Markville Fitness Centre
190 Bullock Drive, Markham, ON L3P 7N3 1.18km
-
Drugstore Pharmacy
200 Bullock Drive, Markham, ON L3P 1W2 1.03km -
Loblaws
200 Bullock Drive, Markham, ON L3P 1W2 1.03km -
Shoppers Drug Mart
5000 Highway 7 E, Markville Mall, Markham, ON L3R 4M9 1.27km
-
Tangra Villa Hakka Chinese Cuisine
411 Manhattan Drive, Suite 3C, Markham, ON L3P 0.49km -
Ganesh Takeout
411 Manhattan Drive, Markham, ON L3P 7P4 0.5km -
Wings Up!
411 Manhattan Drive, Markham, ON L3P 7P4 0.5km
-
CF Markville
5000 Highway 7 E, Markham, ON L3R 4M9 1.36km -
Berczy Village Shopping Centre
10 Bur Oak Ave, Markham, ON L6C 0A2 2km -
Peachtree Mall
8380 Kennedy Road, Markham, ON L3R 0W4 2.28km
-
Loblaws
200 Bullock Drive, Markham, ON L3P 1W2 1.03km -
Healthy Planet Markham
8567 McCowan Rd, Markham, ON L3P 1W9 1.39km -
Hotpot Food Mart
19 Ivanhoe Drive, Markham, ON L6C 0X7 1.45km
-
LCBO
192 Bullock Drive, Markham, ON L3P 1W2 1.19km -
The Beer Store
4681 Highway 7, Markham, ON L3R 1M6 1.99km -
LCBO
219 Markham Road, Markham, ON L3P 1Y5 2.63km
-
Shell
9270 McCowan Road, Markham, ON L6C 2L1 0.82km -
Canadian Tire Gas+
8685 Mccowan Road, Markham, ON L3P 4H1 1.09km -
U-Haul Neighborhood Dealer
190 Bullock Dr Unit 16, Unit 16, Markham, ON L3P 7N3 1.18km
-
Cineplex Cinemas Markham and VIP
179 Enterprise Boulevard, Suite 169, Markham, ON L6G 0E7 4.15km -
York Cinemas
115 York Blvd, Richmond Hill, ON L4B 3B4 7.62km -
Woodside Square Cinemas
1571 Sandhurst Circle, Toronto, ON M1V 1V2 7.98km
-
Unionville Library
15 Library Lane, Markham, ON L3R 5C4 1.67km -
Markham Public Library
6031 Highway 7, Markham, ON L3P 3A7 2.98km -
Angus Glen Public Library
3990 Major Mackenzie Drive East, Markham, ON L6C 1P8 3.74km
-
Markham Stouffville Hospital
381 Church Street, Markham, ON L3P 7P3 5.04km -
Markham Medical Clinic
200 Bullock Drive, Markham, ON L3P 1W2 1.03km -
LifeLabs
203-5293 Highway 7, Markham, ON L3P 7M7 1.7km
-
Toogood Pond
Carlton Rd (near Main St.), Unionville ON L3R 4J8 1.85km -
Rouge Valley Park
Hwy 48 and Hwy 7, Markham ON L3P 3C4 3.68km -
Reesor Park
ON 4.08km
-
BMO Bank of Montreal
3993 Hwy 7 E (at Village Pkwy), Markham ON L3R 5M6 3.33km -
RBC Royal Bank
4261 Hwy 7 E (at Village Pkwy.), Markham ON L3R 9W6 3.4km -
RBC Royal Bank
9428 Markham Rd (at Edward Jeffreys Ave.), Markham ON L6E 0N1 3.94km













