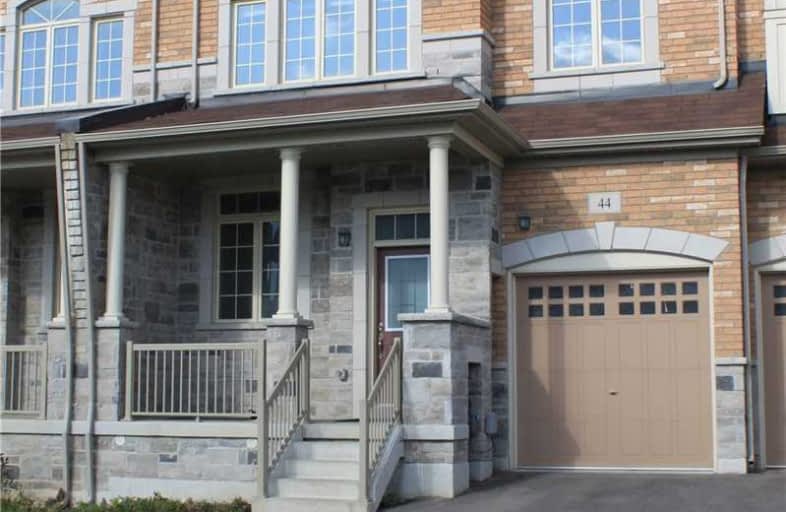
St Matthew Catholic Elementary School
Elementary: Catholic
0.89 km
Unionville Public School
Elementary: Public
0.78 km
All Saints Catholic Elementary School
Elementary: Catholic
1.69 km
Parkview Public School
Elementary: Public
1.60 km
Beckett Farm Public School
Elementary: Public
0.34 km
William Berczy Public School
Elementary: Public
1.54 km
Milliken Mills High School
Secondary: Public
4.89 km
Markville Secondary School
Secondary: Public
1.88 km
Bill Crothers Secondary School
Secondary: Public
2.58 km
Unionville High School
Secondary: Public
3.21 km
Bur Oak Secondary School
Secondary: Public
3.21 km
Pierre Elliott Trudeau High School
Secondary: Public
0.93 km


