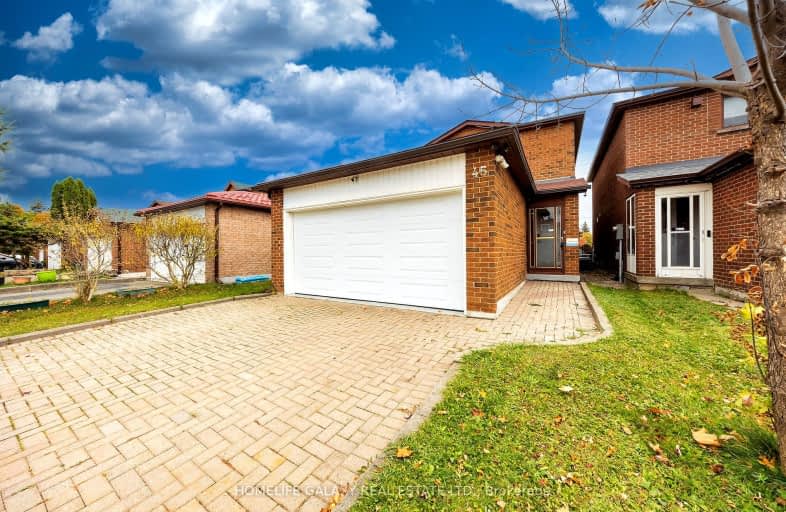Very Walkable
- Most errands can be accomplished on foot.
Good Transit
- Some errands can be accomplished by public transportation.
Somewhat Bikeable
- Most errands require a car.

St Rene Goupil Catholic School
Elementary: CatholicSt Benedict Catholic Elementary School
Elementary: CatholicPort Royal Public School
Elementary: PublicBanting and Best Public School
Elementary: PublicAldergrove Public School
Elementary: PublicWilclay Public School
Elementary: PublicMsgr Fraser-Midland
Secondary: CatholicFrancis Libermann Catholic High School
Secondary: CatholicMilliken Mills High School
Secondary: PublicMary Ward Catholic Secondary School
Secondary: CatholicFather Michael McGivney Catholic Academy High School
Secondary: CatholicAlbert Campbell Collegiate Institute
Secondary: Public-
L'Amoreaux Park Dog Off-Leash Area
1785 McNicoll Ave (at Silver Springs Blvd.), Scarborough ON 2.32km -
Highland Heights Park
30 Glendower Circt, Toronto ON 3.71km -
Toogood Pond
Carlton Rd (near Main St.), Unionville ON L3R 4J8 5.12km
-
RBC Royal Bank
4751 Steeles Ave E (at Silver Star Blvd.), Toronto ON M1V 4S5 0.82km -
TD Bank Financial Group
7077 Kennedy Rd (at Steeles Ave. E, outside Pacific Mall), Markham ON L3R 0N8 1.42km -
CIBC
7220 Kennedy Rd (at Denison St.), Markham ON L3R 7P2 1.42km
- 4 bath
- 4 bed
- 2000 sqft
23 Hornchurch Crescent, Markham, Ontario • L3R 7C3 • Milliken Mills East
- 4 bath
- 3 bed
- 1500 sqft
167 Kenborough Court, Markham, Ontario • L3S 3P4 • Milliken Mills East
- 2 bath
- 3 bed
- 1100 sqft
72 Stather Crescent, Markham, Ontario • L3S 1C4 • Milliken Mills East














