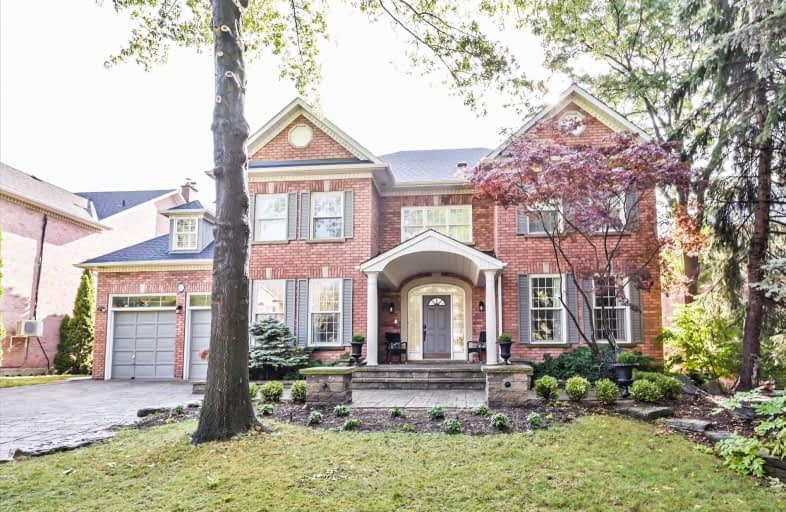
St Matthew Catholic Elementary School
Elementary: Catholic
0.67 km
Unionville Public School
Elementary: Public
1.08 km
All Saints Catholic Elementary School
Elementary: Catholic
1.82 km
Central Park Public School
Elementary: Public
0.84 km
Beckett Farm Public School
Elementary: Public
0.69 km
Stonebridge Public School
Elementary: Public
1.27 km
Father Michael McGivney Catholic Academy High School
Secondary: Catholic
3.92 km
Markville Secondary School
Secondary: Public
1.11 km
Bill Crothers Secondary School
Secondary: Public
2.52 km
Unionville High School
Secondary: Public
3.65 km
Bur Oak Secondary School
Secondary: Public
2.69 km
Pierre Elliott Trudeau High School
Secondary: Public
1.35 km













