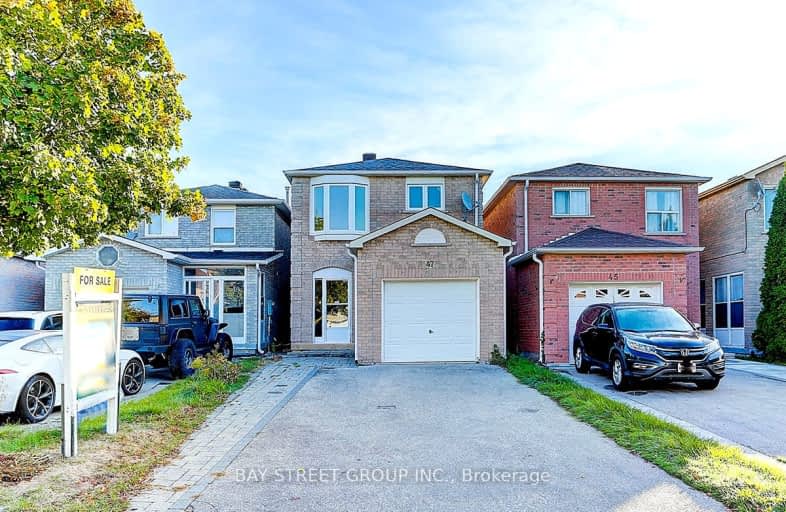Somewhat Walkable
- Some errands can be accomplished on foot.
Good Transit
- Some errands can be accomplished by public transportation.
Somewhat Bikeable
- Most errands require a car.

St Benedict Catholic Elementary School
Elementary: CatholicSt Francis Xavier Catholic Elementary School
Elementary: CatholicCoppard Glen Public School
Elementary: PublicAldergrove Public School
Elementary: PublicWilclay Public School
Elementary: PublicRandall Public School
Elementary: PublicMilliken Mills High School
Secondary: PublicMary Ward Catholic Secondary School
Secondary: CatholicFather Michael McGivney Catholic Academy High School
Secondary: CatholicAlbert Campbell Collegiate Institute
Secondary: PublicMiddlefield Collegiate Institute
Secondary: PublicBill Crothers Secondary School
Secondary: Public-
Milliken Park
5555 Steeles Ave E (btwn McCowan & Middlefield Rd.), Scarborough ON M9L 1S7 1.75km -
Centennial Park
330 Bullock Dr, Ontario 3.53km -
Toogood Pond
Carlton Rd (near Main St.), Unionville ON L3R 4J8 4.03km
-
TD Bank Financial Group
7670 Markham Rd, Markham ON L3S 4S1 2.83km -
RBC Royal Bank
4261 Hwy 7 E (at Village Pkwy.), Markham ON L3R 9W6 3.57km -
RBC Royal Bank
60 Copper Creek Dr, Markham ON L6B 0P2 5.35km
- 3 bath
- 3 bed
- 1500 sqft
88 Stather Crescent, Markham, Ontario • L3S 2X4 • Milliken Mills East
- 3 bath
- 3 bed
- 1500 sqft
48 Rembrandt Drive, Markham, Ontario • L3R 4X3 • Village Green-South Unionville














