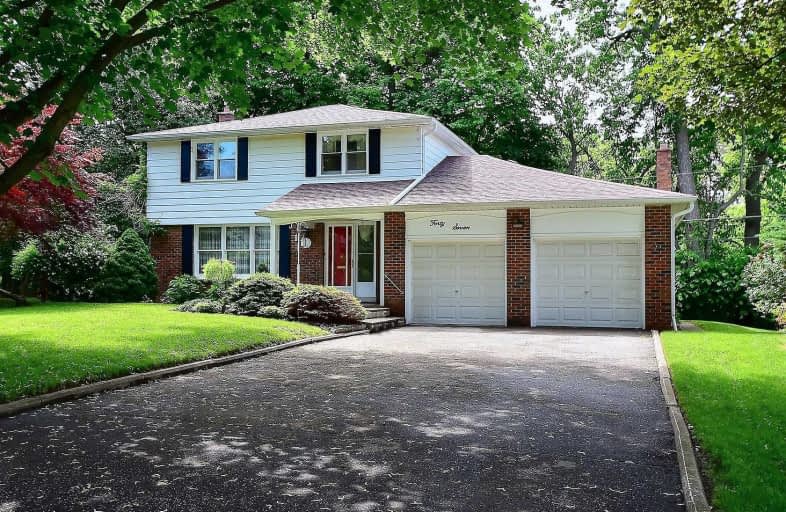Sold on Jul 09, 2019
Note: Property is not currently for sale or for rent.

-
Type: Detached
-
Style: 2-Storey
-
Lot Size: 41.54 x 126.52 Feet
-
Age: 51-99 years
-
Taxes: $4,400 per year
-
Days on Site: 15 Days
-
Added: Sep 07, 2019 (2 weeks on market)
-
Updated:
-
Last Checked: 2 months ago
-
MLS®#: N4495969
-
Listed By: Re/max all-stars realty inc., brokerage
Unbeatable Location. This 4 Bedroom Home Is Located At The End Of A Court And Backs Onto The Milne Conservation Area For The Ultimate In Privacy. Recent New Roof, Property Fully Landscaped. Home Is In Move-In-Ready Condition Or Ready To Be Updated/Renovated To Your Specific Desires. Ideal Opportunity For Investor And Renovators. Walk To Shopping (Markville Mall). Short Distance To 407.
Extras
Includes:All Appliances, Window Coverings, Light Fixtures, And Garage Door Opener. Furnace 2019. Hwt Rental. No Survey. House Is Sold "As Is." Some Rooms Appear To Have Hardwood Under Carpet - Buyer To Verify. Open House Sat & Sun 2-4Pm.
Property Details
Facts for 47 Walkerton Drive, Markham
Status
Days on Market: 15
Last Status: Sold
Sold Date: Jul 09, 2019
Closed Date: Aug 28, 2019
Expiry Date: Oct 31, 2019
Sold Price: $949,000
Unavailable Date: Jul 09, 2019
Input Date: Jun 24, 2019
Prior LSC: Sold
Property
Status: Sale
Property Type: Detached
Style: 2-Storey
Age: 51-99
Area: Markham
Community: Bullock
Availability Date: Imm
Inside
Bedrooms: 4
Bathrooms: 2
Kitchens: 1
Rooms: 8
Den/Family Room: Yes
Air Conditioning: None
Fireplace: Yes
Laundry Level: Lower
Washrooms: 2
Building
Basement: Finished
Heat Type: Forced Air
Heat Source: Gas
Exterior: Alum Siding
Exterior: Brick
Elevator: N
Energy Certificate: N
Water Supply: Municipal
Special Designation: Unknown
Parking
Driveway: Pvt Double
Garage Spaces: 2
Garage Type: Attached
Covered Parking Spaces: 4
Total Parking Spaces: 6
Fees
Tax Year: 2019
Tax Legal Description: Lt 82 Pl 7326 Markham S/T Vendor's Lien * See Br
Taxes: $4,400
Highlights
Feature: Grnbelt/Cons
Feature: Public Transit
Feature: School
Feature: Wooded/Treed
Land
Cross Street: Southdale & Mccowan
Municipality District: Markham
Fronting On: South
Pool: None
Sewer: Sewers
Lot Depth: 126.52 Feet
Lot Frontage: 41.54 Feet
Lot Irregularities: West = 89.22, South =
Additional Media
- Virtual Tour: http://www.myvisuallistings.com/vtc/282985
Rooms
Room details for 47 Walkerton Drive, Markham
| Type | Dimensions | Description |
|---|---|---|
| Living Main | 3.65 x 5.43 | Hardwood Floor, Broadloom, Window |
| Dining Main | 3.10 x 3.64 | Hardwood Floor, Broadloom, Window |
| Kitchen Main | 3.64 x 3.75 | Linoleum, Eat-In Kitchen, Window |
| Family Lower | 3.55 x 6.20 | W/O To Yard, Window |
| Master 2nd | 3.62 x 4.25 | Hardwood Floor, Broadloom, Window |
| 2nd Br 2nd | 2.72 x 3.95 | Hardwood Floor, Broadloom, Window |
| 3rd Br 2nd | 2.87 x 3.25 | Hardwood Floor, Broadloom, Window |
| 4th Br 2nd | 2.95 x 3.62 | Hardwood Floor, Broadloom, Window |
| Rec Bsmt | 4.37 x 7.70 | Window |
| Office Bsmt | 2.65 x 3.25 | L-Shaped Room, Window |
| Laundry Bsmt | 2.75 x 3.22 | Window |
| Workshop Bsmt | 3.20 x 6.15 |
| XXXXXXXX | XXX XX, XXXX |
XXXX XXX XXXX |
$XXX,XXX |
| XXX XX, XXXX |
XXXXXX XXX XXXX |
$XXX,XXX |
| XXXXXXXX XXXX | XXX XX, XXXX | $949,000 XXX XXXX |
| XXXXXXXX XXXXXX | XXX XX, XXXX | $799,000 XXX XXXX |

Roy H Crosby Public School
Elementary: PublicRamer Wood Public School
Elementary: PublicJames Robinson Public School
Elementary: PublicSt Patrick Catholic Elementary School
Elementary: CatholicSt Edward Catholic Elementary School
Elementary: CatholicUnionville Meadows Public School
Elementary: PublicFather Michael McGivney Catholic Academy High School
Secondary: CatholicMarkville Secondary School
Secondary: PublicMiddlefield Collegiate Institute
Secondary: PublicBill Crothers Secondary School
Secondary: PublicMarkham District High School
Secondary: PublicBur Oak Secondary School
Secondary: Public

