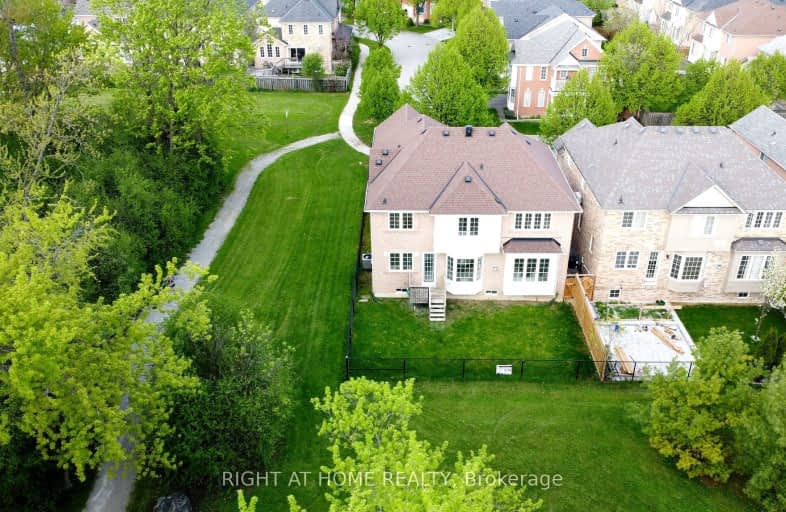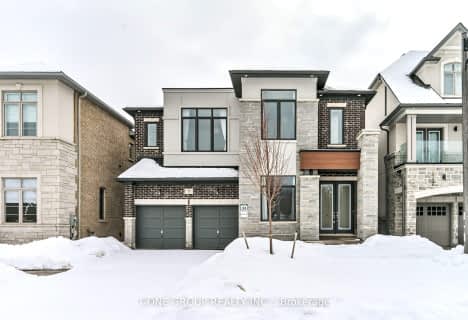
Video Tour
Car-Dependent
- Almost all errands require a car.
22
/100
Good Transit
- Some errands can be accomplished by public transportation.
50
/100
Bikeable
- Some errands can be accomplished on bike.
62
/100

Fred Varley Public School
Elementary: Public
1.80 km
All Saints Catholic Elementary School
Elementary: Catholic
0.26 km
Beckett Farm Public School
Elementary: Public
1.64 km
John McCrae Public School
Elementary: Public
1.56 km
Castlemore Elementary Public School
Elementary: Public
0.21 km
Stonebridge Public School
Elementary: Public
1.17 km
Markville Secondary School
Secondary: Public
2.71 km
St Brother André Catholic High School
Secondary: Catholic
3.83 km
Bill Crothers Secondary School
Secondary: Public
4.47 km
Unionville High School
Secondary: Public
5.06 km
Bur Oak Secondary School
Secondary: Public
2.21 km
Pierre Elliott Trudeau High School
Secondary: Public
1.11 km
-
Toogood Pond
Carlton Rd (near Main St.), Unionville ON L3R 4J8 3.15km -
Reesor Park
ON 5.14km -
Coppard Park
350 Highglen Ave, Markham ON L3S 3M2 6.32km
-
TD Bank Financial Group
9970 Kennedy Rd, Markham ON L6C 0M4 1.05km -
RBC Royal Bank
9428 Markham Rd (at Edward Jeffreys Ave.), Markham ON L6E 0N1 3.26km -
TD Bank Financial Group
2890 Major MacKenzie Dr E, Markham ON L6C 0G6 5.47km












