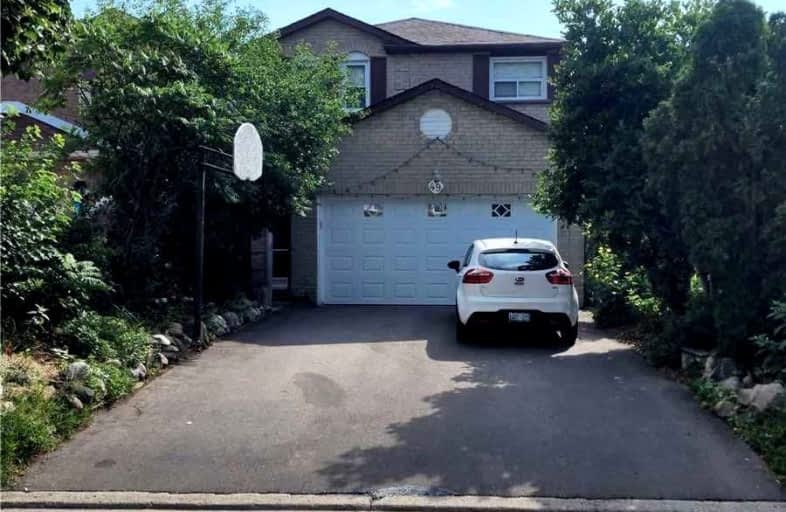Somewhat Walkable
- Some errands can be accomplished on foot.
Good Transit
- Some errands can be accomplished by public transportation.
Somewhat Bikeable
- Most errands require a car.

St Benedict Catholic Elementary School
Elementary: CatholicSt Francis Xavier Catholic Elementary School
Elementary: CatholicPort Royal Public School
Elementary: PublicAldergrove Public School
Elementary: PublicWilclay Public School
Elementary: PublicRandall Public School
Elementary: PublicFrancis Libermann Catholic High School
Secondary: CatholicMilliken Mills High School
Secondary: PublicMary Ward Catholic Secondary School
Secondary: CatholicFather Michael McGivney Catholic Academy High School
Secondary: CatholicAlbert Campbell Collegiate Institute
Secondary: PublicMiddlefield Collegiate Institute
Secondary: Public-
Milliken Park
5555 Steeles Ave E (btwn McCowan & Middlefield Rd.), Scarborough ON M9L 1S7 1.57km -
Coppard Park
350 Highglen Ave, Markham ON L3S 3M2 2.15km -
Toogood Pond
Carlton Rd (near Main St.), Unionville ON L3R 4J8 4.63km
-
RBC Royal Bank
4751 Steeles Ave E (at Silver Star Blvd.), Toronto ON M1V 4S5 1.18km -
CIBC
7220 Kennedy Rd (at Denison St.), Markham ON L3R 7P2 1.41km -
TD Bank Financial Group
7077 Kennedy Rd (at Steeles Ave. E, outside Pacific Mall), Markham ON L3R 0N8 1.66km
- 2 bath
- 2 bed
- 700 sqft
Bsmt-190 South Unionville Avenue, Markham, Ontario • L3R 5S6 • Unionville
- 1 bath
- 2 bed
Bsmt-26 Medley Crescent Crescent, Markham, Ontario • L3S 4M8 • Milliken Mills East














