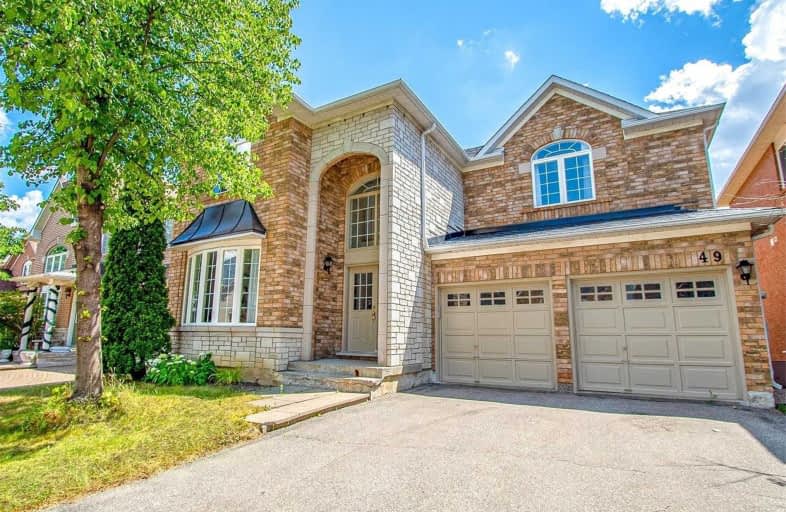Sold on Aug 06, 2020
Note: Property is not currently for sale or for rent.

-
Type: Detached
-
Style: 2-Storey
-
Lot Size: 45.93 x 80.38 Feet
-
Age: No Data
-
Taxes: $6,156 per year
-
Days on Site: 7 Days
-
Added: Jul 30, 2020 (1 week on market)
-
Updated:
-
Last Checked: 3 months ago
-
MLS®#: N4850327
-
Listed By: Superstars realty ltd., brokerage
Move Into This Lovely Home In Highly Desirable Berczy! Rarely Offered 5 Bdrms W/2 Ensuites! Walk To Top Ranked Pierre Elliot Trudeau, Castlemore P.S, All Saints Catholic. Meticulously Maintained, Brick+Stone Front, Bonus Mudroom Access To Garage, 18' Ceiling In Foyer, Functional L/O, Kit.W/Butler Pantry+Island, Hrdwd Fl, Massive Mstr Bdrm W/5Pc Ens+W/I Closet, 3 Bathrms On 2/F, Cathedral Ceiling In Bdrms, New Flrs & Quartz Ctr In Bath(2/F), Newly Painted
Extras
Close To Sch, Public Transit, Golf Course, Rec Centre, Restaurants, Markville Mall, Hwy 404+407. Fridge, Stove, Rangehood, Washer, Dryer, All Existing Light Fixtures, All Window Coverings, Furnace, Cac, Garage Door Opener & Remote
Property Details
Facts for 49 Saxony Drive, Markham
Status
Days on Market: 7
Last Status: Sold
Sold Date: Aug 06, 2020
Closed Date: Oct 09, 2020
Expiry Date: Oct 31, 2020
Sold Price: $1,415,000
Unavailable Date: Aug 06, 2020
Input Date: Jul 30, 2020
Prior LSC: Listing with no contract changes
Property
Status: Sale
Property Type: Detached
Style: 2-Storey
Area: Markham
Community: Berczy
Availability Date: 30/60/Tba
Inside
Bedrooms: 5
Bathrooms: 4
Kitchens: 1
Rooms: 11
Den/Family Room: Yes
Air Conditioning: Central Air
Fireplace: Yes
Laundry Level: Lower
Washrooms: 4
Building
Basement: Full
Heat Type: Forced Air
Heat Source: Gas
Exterior: Brick
Exterior: Stone
Water Supply: Municipal
Special Designation: Unknown
Parking
Driveway: Private
Garage Spaces: 2
Garage Type: Attached
Covered Parking Spaces: 2
Total Parking Spaces: 4
Fees
Tax Year: 2020
Tax Legal Description: Plan 65M3251 Lot 126
Taxes: $6,156
Highlights
Feature: Golf
Feature: Library
Feature: Park
Feature: Public Transit
Feature: Rec Centre
Feature: School
Land
Cross Street: Kennedy & Major Mack
Municipality District: Markham
Fronting On: South
Pool: None
Sewer: Sewers
Lot Depth: 80.38 Feet
Lot Frontage: 45.93 Feet
Rooms
Room details for 49 Saxony Drive, Markham
| Type | Dimensions | Description |
|---|---|---|
| Living Main | 3.63 x 6.96 | Hardwood Floor, Bow Window, Combined W/Dining |
| Dining Main | 3.63 x 6.96 | Hardwood Floor, Large Window, Combined W/Living |
| Kitchen Main | 3.43 x 3.81 | Ceramic Floor, Breakfast Bar, Pantry |
| Breakfast Main | 2.46 x 2.97 | Ceramic Floor, W/O To Yard, Led Lighting |
| Family Main | 4.22 x 4.19 | Hardwood Floor, Large Window, Open Concept |
| Master 2nd | 4.24 x 4.52 | Laminate, W/I Closet, 5 Pc Ensuite |
| 2nd Br 2nd | 3.61 x 3.86 | Laminate, B/I Closet, 4 Pc Ensuite |
| 3rd Br 2nd | 3.91 x 3.38 | Laminate, Double Closet, Semi Ensuite |
| 4th Br 2nd | 3.66 x 3.00 | Laminate, B/I Closet, Large Window |
| 5th Br 2nd | 3.63 x 3.15 | Laminate, Cathedral Ceiling, Large Window |
| Mudroom Main | 2.18 x 2.01 | Ceramic Floor, Access To Garage, Separate Rm |
| XXXXXXXX | XXX XX, XXXX |
XXXX XXX XXXX |
$X,XXX,XXX |
| XXX XX, XXXX |
XXXXXX XXX XXXX |
$X,XXX,XXX |
| XXXXXXXX XXXX | XXX XX, XXXX | $1,415,000 XXX XXXX |
| XXXXXXXX XXXXXX | XXX XX, XXXX | $1,288,000 XXX XXXX |

St Matthew Catholic Elementary School
Elementary: CatholicUnionville Public School
Elementary: PublicAll Saints Catholic Elementary School
Elementary: CatholicBeckett Farm Public School
Elementary: PublicCastlemore Elementary Public School
Elementary: PublicStonebridge Public School
Elementary: PublicSt Augustine Catholic High School
Secondary: CatholicMarkville Secondary School
Secondary: PublicBill Crothers Secondary School
Secondary: PublicUnionville High School
Secondary: PublicBur Oak Secondary School
Secondary: PublicPierre Elliott Trudeau High School
Secondary: Public

