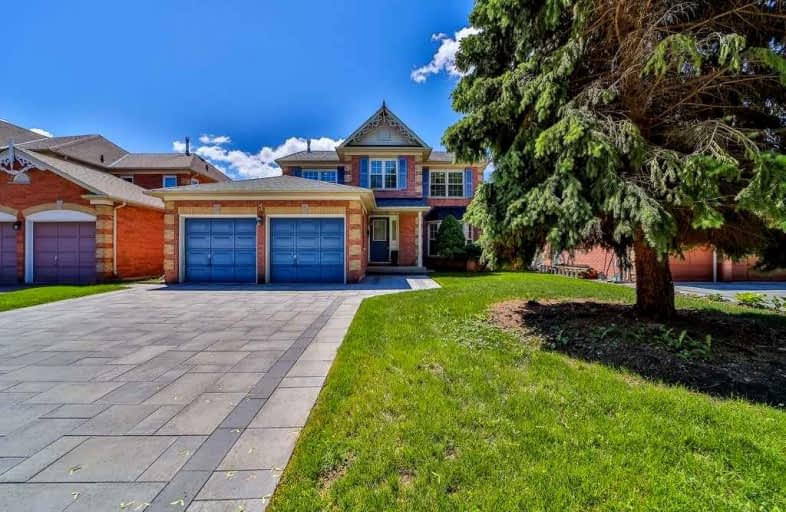
Video Tour

St Matthew Catholic Elementary School
Elementary: Catholic
0.47 km
Unionville Public School
Elementary: Public
0.92 km
Parkview Public School
Elementary: Public
0.99 km
Central Park Public School
Elementary: Public
1.31 km
Beckett Farm Public School
Elementary: Public
1.51 km
Unionville Meadows Public School
Elementary: Public
1.79 km
Milliken Mills High School
Secondary: Public
3.73 km
Father Michael McGivney Catholic Academy High School
Secondary: Catholic
3.09 km
Markville Secondary School
Secondary: Public
1.30 km
Bill Crothers Secondary School
Secondary: Public
1.54 km
Bur Oak Secondary School
Secondary: Public
3.50 km
Pierre Elliott Trudeau High School
Secondary: Public
2.23 km













