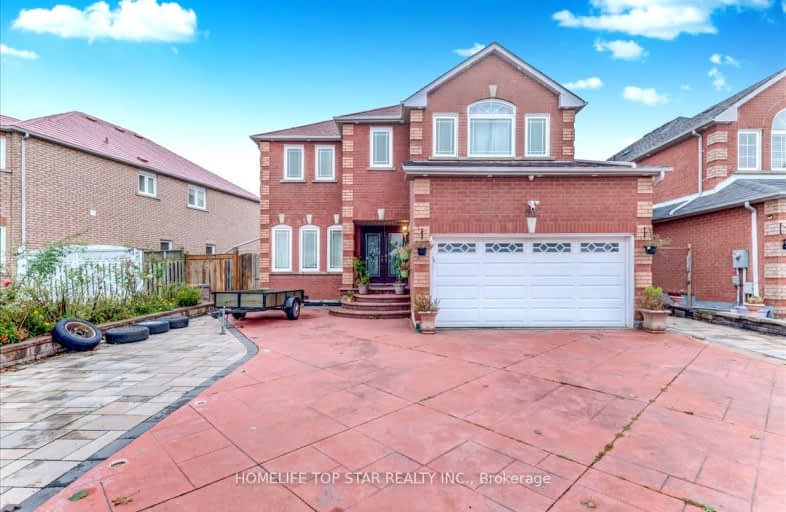Very Walkable
- Most errands can be accomplished on foot.
Good Transit
- Some errands can be accomplished by public transportation.
Bikeable
- Some errands can be accomplished on bike.

St Vincent de Paul Catholic Elementary School
Elementary: CatholicBoxwood Public School
Elementary: PublicEllen Fairclough Public School
Elementary: PublicMarkham Gateway Public School
Elementary: PublicParkland Public School
Elementary: PublicCedarwood Public School
Elementary: PublicFrancis Libermann Catholic High School
Secondary: CatholicFather Michael McGivney Catholic Academy High School
Secondary: CatholicAlbert Campbell Collegiate Institute
Secondary: PublicLester B Pearson Collegiate Institute
Secondary: PublicMiddlefield Collegiate Institute
Secondary: PublicMarkham District High School
Secondary: Public-
Milliken Park
5555 Steeles Ave E (btwn McCowan & Middlefield Rd.), Scarborough ON M9L 1S7 1.74km -
Centennial Park
330 Bullock Dr, Ontario 4.66km -
Reesor Park
ON 5.27km
-
TD Bank Financial Group
7670 Markham Rd, Markham ON L3S 4S1 1.51km -
RBC Royal Bank
60 Copper Creek Dr, Markham ON L6B 0P2 3.54km -
RBC Royal Bank
4261 Hwy 7 E (at Village Pkwy.), Markham ON L3R 9W6 5.99km
- 1 bath
- 2 bed
- 700 sqft
Bsmt-70 Aldergrove Drive, Markham, Ontario • L3R 7E4 • Milliken Mills East













