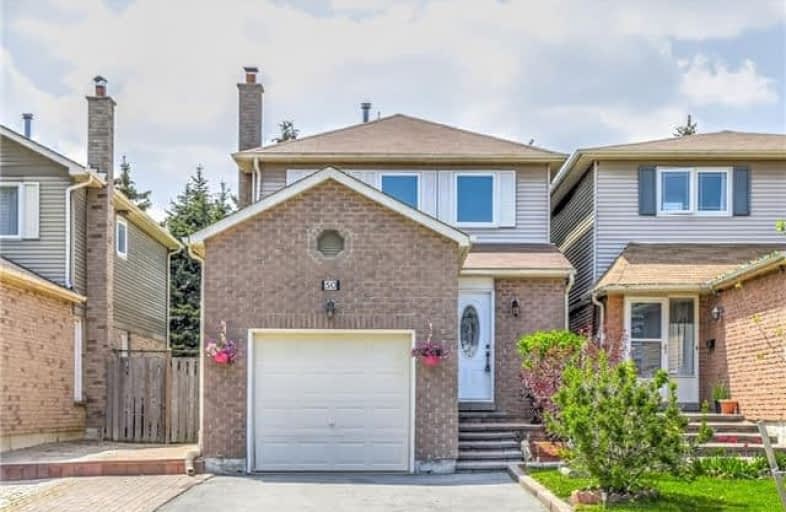Sold on Jun 04, 2018
Note: Property is not currently for sale or for rent.

-
Type: Link
-
Style: 2-Storey
-
Lot Size: 29.53 x 103.35 Feet
-
Age: No Data
-
Taxes: $3,947 per year
-
Days on Site: 10 Days
-
Added: Sep 07, 2019 (1 week on market)
-
Updated:
-
Last Checked: 2 months ago
-
MLS®#: N4139847
-
Listed By: Homelife landmark realty inc., brokerage
Backing Onto Park. Over 2000 S.F Living Space, $$upgrade: Hardwood Flooring Throughout, Oak Stairs, Quartz Counter Top In Kitchen & All Baths. Fireplace With Stone Wall In Family Rm. Pot Lights. Master Bdrm Ensuit Bath & W/I Closet. Fin. Bsmt With Rec. & The 4th Bdrm. Newer Casement Windows & Upgraded Front & Patio Doors. Direct Access To Garage. Widen Long Drive Way Park 4 Cars. Steps To Park. Walk To Markville Mall, Go Train, Community Centre, Supermarket.
Extras
**Top Ranking Central Park P.S (27/3064) & Markville H.S (11/747)** S/S Appl (Fridge, Stove, Range Hood), Washer & Dryer, Cac, All Existing Elf & Window Coverings, Gdo & Remotes. Newer Casement Windows, Front & Patio Door.
Property Details
Facts for 50 Raleigh Crescent, Markham
Status
Days on Market: 10
Last Status: Sold
Sold Date: Jun 04, 2018
Closed Date: Oct 29, 2018
Expiry Date: Aug 31, 2018
Sold Price: $865,000
Unavailable Date: Jun 04, 2018
Input Date: May 25, 2018
Property
Status: Sale
Property Type: Link
Style: 2-Storey
Area: Markham
Community: Markville
Availability Date: Flexible
Inside
Bedrooms: 3
Bedrooms Plus: 1
Bathrooms: 4
Kitchens: 1
Rooms: 7
Den/Family Room: Yes
Air Conditioning: Central Air
Fireplace: Yes
Washrooms: 4
Building
Basement: Finished
Heat Type: Forced Air
Heat Source: Gas
Exterior: Alum Siding
Exterior: Brick
Water Supply: Municipal
Special Designation: Unknown
Parking
Driveway: Private
Garage Spaces: 1
Garage Type: Attached
Covered Parking Spaces: 4
Total Parking Spaces: 5
Fees
Tax Year: 2017
Tax Legal Description: Pt Lt34,Plan65M2056
Taxes: $3,947
Highlights
Feature: Fenced Yard
Feature: Park
Feature: Public Transit
Feature: School
Land
Cross Street: Kennedy Rd / Hwy 7/
Municipality District: Markham
Fronting On: West
Pool: None
Sewer: Sewers
Lot Depth: 103.35 Feet
Lot Frontage: 29.53 Feet
Additional Media
- Virtual Tour: http://szphotostudio.com/50-raleigh-crescent/
Rooms
Room details for 50 Raleigh Crescent, Markham
| Type | Dimensions | Description |
|---|---|---|
| Living Main | 3.04 x 4.27 | Pot Lights, W/O To Patio, Hardwood Floor |
| Dining Main | 2.44 x 2.74 | Bay Window, Overlook Patio, Hardwood Floor |
| Family Main | 3.20 x 3.25 | Fireplace, Window, Hardwood Floor |
| Kitchen Main | 2.44 x 3.65 | Quartz Counter, Backsplash, Stainless Steel Appl |
| Master 2nd | 3.20 x 4.88 | 3 Pc Ensuite, W/I Closet, Hardwood Floor |
| 2nd Br 2nd | 2.80 x 3.58 | Large Closet, Window, Hardwood Floor |
| 3rd Br 2nd | 2.66 x 3.58 | Window, Large Closet, Hardwood Floor |
| 4th Br Bsmt | 5.00 x 6.50 | 3 Pc Bath, Pot Lights, Laminate |
| Rec Bsmt | 5.00 x 6.50 | Window, Combined W/Br, Laminate |
| XXXXXXXX | XXX XX, XXXX |
XXXX XXX XXXX |
$XXX,XXX |
| XXX XX, XXXX |
XXXXXX XXX XXXX |
$XXX,XXX |
| XXXXXXXX XXXX | XXX XX, XXXX | $865,000 XXX XXXX |
| XXXXXXXX XXXXXX | XXX XX, XXXX | $795,000 XXX XXXX |

St Matthew Catholic Elementary School
Elementary: CatholicUnionville Public School
Elementary: PublicParkview Public School
Elementary: PublicCentral Park Public School
Elementary: PublicBeckett Farm Public School
Elementary: PublicUnionville Meadows Public School
Elementary: PublicMilliken Mills High School
Secondary: PublicFather Michael McGivney Catholic Academy High School
Secondary: CatholicMarkville Secondary School
Secondary: PublicBill Crothers Secondary School
Secondary: PublicBur Oak Secondary School
Secondary: PublicPierre Elliott Trudeau High School
Secondary: Public

