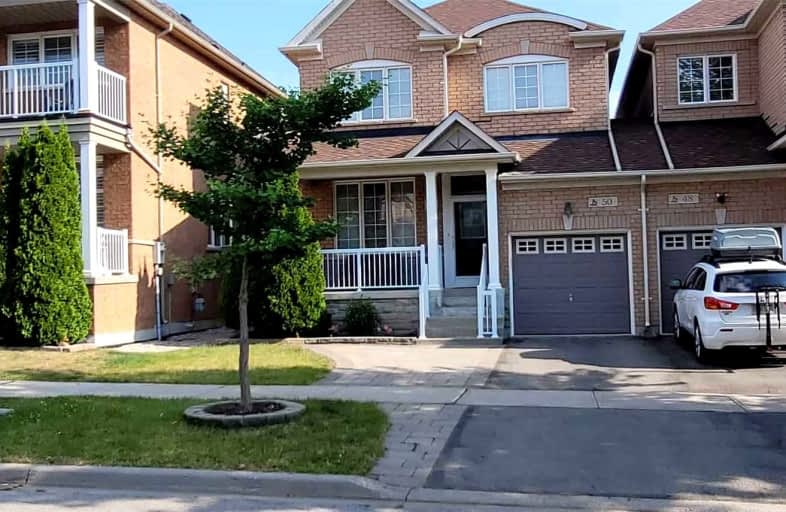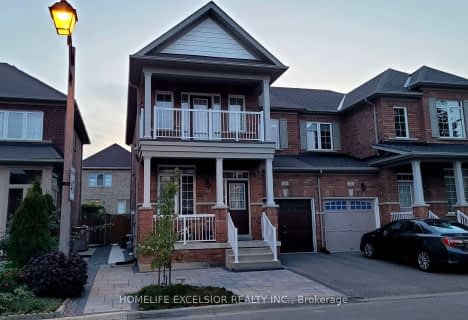
Ramer Wood Public School
Elementary: Public
1.11 km
St Edward Catholic Elementary School
Elementary: Catholic
0.96 km
Fred Varley Public School
Elementary: Public
0.29 km
San Lorenzo Ruiz Catholic Elementary School
Elementary: Catholic
0.90 km
Central Park Public School
Elementary: Public
1.18 km
Stonebridge Public School
Elementary: Public
0.98 km
Father Michael McGivney Catholic Academy High School
Secondary: Catholic
4.39 km
Markville Secondary School
Secondary: Public
1.35 km
St Brother André Catholic High School
Secondary: Catholic
2.08 km
Markham District High School
Secondary: Public
2.85 km
Bur Oak Secondary School
Secondary: Public
1.03 km
Pierre Elliott Trudeau High School
Secondary: Public
2.31 km














