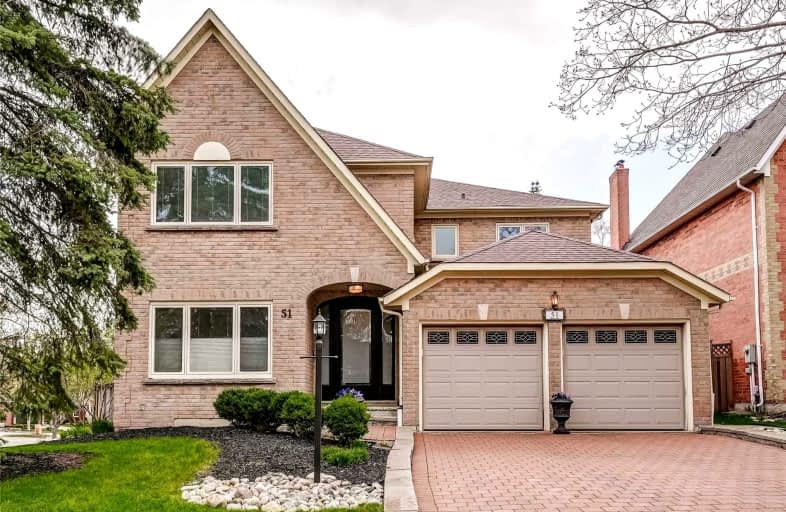Car-Dependent
- Most errands require a car.
45
/100
Some Transit
- Most errands require a car.
45
/100
Bikeable
- Some errands can be accomplished on bike.
57
/100

St Matthew Catholic Elementary School
Elementary: Catholic
0.57 km
St John XXIII Catholic Elementary School
Elementary: Catholic
1.44 km
Unionville Public School
Elementary: Public
0.72 km
Parkview Public School
Elementary: Public
0.60 km
Central Park Public School
Elementary: Public
1.67 km
Beckett Farm Public School
Elementary: Public
1.59 km
Milliken Mills High School
Secondary: Public
3.57 km
Father Michael McGivney Catholic Academy High School
Secondary: Catholic
3.22 km
Markville Secondary School
Secondary: Public
1.68 km
Bill Crothers Secondary School
Secondary: Public
1.29 km
Unionville High School
Secondary: Public
2.66 km
Pierre Elliott Trudeau High School
Secondary: Public
2.28 km
-
Toogood Pond
Carlton Rd (near Main St.), Unionville ON L3R 4J8 0.55km -
Crosby Park
Markham ON L3R 2A3 0.58km -
Boxgrove Community Park
14th Ave. & Boxgrove By-Pass, Markham ON 6.4km
-
HSBC
8390 Kennedy Rd (at Peachtree Plaza), Markham ON L3R 0W4 0.98km -
RBC Royal Bank
5051 Hwy 7 E, Markham ON L3R 1N3 1.54km -
BMO Bank of Montreal
5760 Hwy 7, Markham ON L3P 1B4 1.77km














