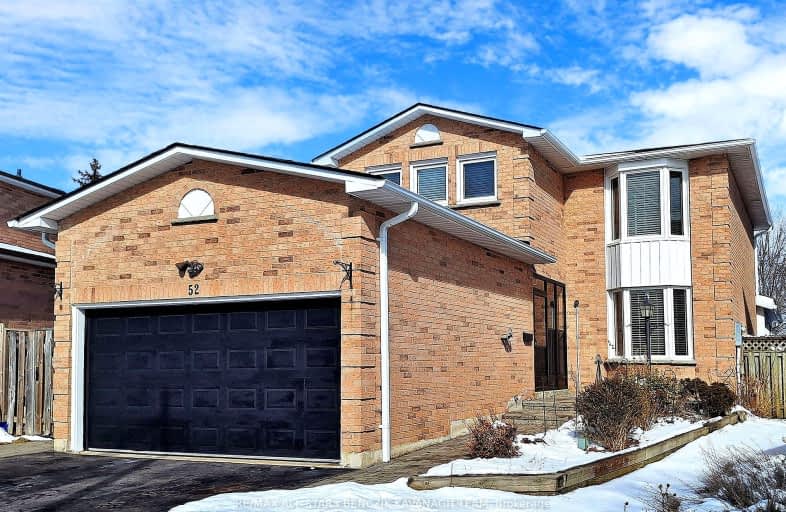Car-Dependent
- Most errands require a car.
49
/100
Some Transit
- Most errands require a car.
48
/100
Somewhat Bikeable
- Most errands require a car.
39
/100

Ramer Wood Public School
Elementary: Public
0.86 km
St Edward Catholic Elementary School
Elementary: Catholic
0.70 km
Fred Varley Public School
Elementary: Public
0.58 km
San Lorenzo Ruiz Catholic Elementary School
Elementary: Catholic
1.22 km
Central Park Public School
Elementary: Public
0.91 km
Stonebridge Public School
Elementary: Public
1.07 km
Father Michael McGivney Catholic Academy High School
Secondary: Catholic
4.08 km
Markville Secondary School
Secondary: Public
1.05 km
St Brother André Catholic High School
Secondary: Catholic
2.19 km
Markham District High School
Secondary: Public
2.78 km
Bur Oak Secondary School
Secondary: Public
1.32 km
Pierre Elliott Trudeau High School
Secondary: Public
2.33 km
-
Berczy Park
111 Glenbrook Dr, Markham ON L6C 2X2 1.77km -
Milne Dam Conservation Park
Hwy 407 (btwn McCowan & Markham Rd.), Markham ON L3P 1G6 2.62km -
Toogood Pond
Carlton Rd (near Main St.), Unionville ON L3R 4J8 2.93km
-
RBC Royal Bank
9428 Markham Rd (at Edward Jeffreys Ave.), Markham ON L6E 0N1 2.91km -
BMO Bank of Montreal
3993 Hwy 7 E (at Village Pkwy), Markham ON L3R 5M6 4.41km -
RBC Royal Bank
4261 Hwy 7 E (at Village Pkwy.), Markham ON L3R 9W6 4.48km














