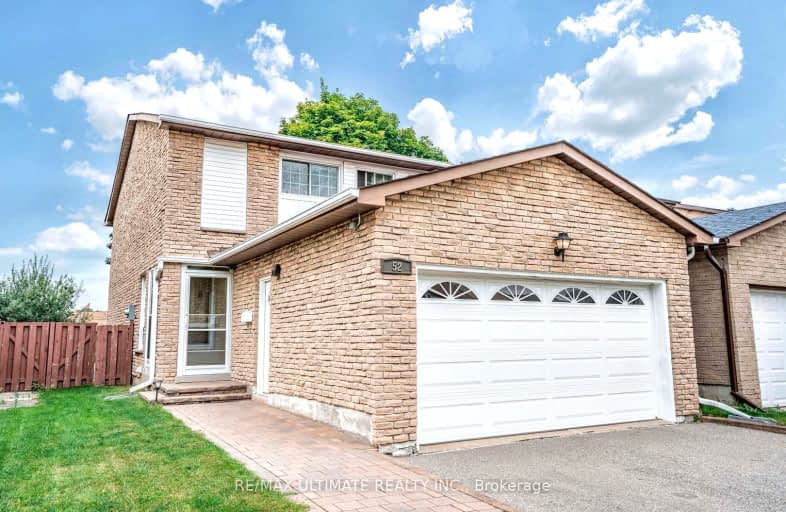Very Walkable
- Most errands can be accomplished on foot.
Good Transit
- Some errands can be accomplished by public transportation.
Bikeable
- Some errands can be accomplished on bike.

St Mother Teresa Catholic Elementary School
Elementary: CatholicMilliken Mills Public School
Elementary: PublicHighgate Public School
Elementary: PublicTerry Fox Public School
Elementary: PublicKennedy Public School
Elementary: PublicAldergrove Public School
Elementary: PublicMsgr Fraser College (Midland North)
Secondary: CatholicL'Amoreaux Collegiate Institute
Secondary: PublicMilliken Mills High School
Secondary: PublicDr Norman Bethune Collegiate Institute
Secondary: PublicMary Ward Catholic Secondary School
Secondary: CatholicBill Crothers Secondary School
Secondary: Public-
Cafe Hollywood
Hollywood Square, 7240 Kennedy Road, Markham, ON L3R 7P2 0.79km -
Menaggio Ristorante Grill & Wine Bar
7255 Warden Avenue, Markham, ON L6G 1B3 1.05km -
Skewersguy Japanese BBQ & Bar
2 Fenton Road, Markham, ON L3R 7B3 1.65km
-
Ten Ren Tea
4350 Steeles Avenue E, Unit E30, Markham, ON L3R 0Y5 0.55km -
Fish Ball Place
4300 Steeles Ave. E, Markham, ON L3R 0Y5 0.7km -
Tea Shop 168
4300 Steeles Avenue E, Unit B23, Markham, ON L3R 0N8 0.7km
-
Fit Body 2xr Training and Boot Camps
185 Clayton Road, Unit 1, Markham, ON L3R 7P3 0.65km -
Planet Fitness
4711 Steeles Avenue East, Scarborough, ON M1V 4S5 1.03km -
Elite Fit
415 Hood Road, Unit 15, Markham, ON L3R 3W2 1.27km
-
Shoppers Drug Mart
1661 Denison Street, Markham, ON L3R 6E4 0.86km -
Shoppers Drug Mart
7060 Warden Avenue, Markham, ON L3R 5Y2 1.27km -
Fenton Discount Pharmacy
2 Fenton Road, Markham, ON L3R 7B4 1.65km
-
Yong He All Day Breakfast
7077 Kennedy Rd, 110, Markham, ON L3R 0N8 0.51km -
Jubilee Dragon Seafood BBQ
7077 Kennedy Road, Markham, ON L3R 0N8 0.48km -
Fishman Wharf Seafood
4080 Steeles Avenue E, Unit 3-5, Markham, ON L3R 3N8 0.52km
-
Pacific Mall
4300 Steeles Avenue E, Markham, ON L3R 0Y5 0.7km -
Denison Centre
1661 Denison Street, Markham, ON L3R 6E3 0.88km -
Splendid China Mall
4675 Steeles Avenue E, Toronto, ON M1V 4S5 0.91km
-
Sunfood Supermarket
1661 Denison Street, Unit 2, Markham, ON L3R 6E3 0.99km -
Vi’s No Frills
681 Silver Star Boulevard, Scarborough, ON M1V 5N1 1.21km -
Foody Mart
355 Bamburgh Circle, Scarborough, ON M1W 3Y1 1.58km
-
LCBO Markham
3991 Highway 7 E, Markham, ON L3R 5M6 3.34km -
LCBO
2946 Finch Avenue E, Scarborough, ON M1W 2T4 3.92km -
The Beer Store
4681 Highway 7, Markham, ON L3R 1M6 4.02km
-
Petro-Canada
4575 Steeles Avenue East, Toronto, ON M1V 0.69km -
Dragon Car Wash
4577 Steeles Avenue E, Toronto, ON M1V 4S4 0.72km -
Shell
3381 Kennedy Road, Scarborough, ON M1V 4Y1 1.27km
-
Cineplex Cinemas Markham and VIP
179 Enterprise Boulevard, Suite 169, Markham, ON L6G 0E7 2.55km -
Woodside Square Cinemas
1571 Sandhurst Circle, Toronto, ON M1V 1V2 3.99km -
York Cinemas
115 York Blvd, Richmond Hill, ON L4B 3B4 5.65km
-
Toronto Public Library
375 Bamburgh Cir, C107, Toronto, ON M1W 3Y1 1.48km -
Markham Public Library - Milliken Mills Branch
7600 Kennedy Road, Markham, ON L3R 9S5 1.54km -
Goldhawk Park Public Library
295 Alton Towers Circle, Toronto, ON M1V 4P1 2.84km
-
The Scarborough Hospital
3030 Birchmount Road, Scarborough, ON M1W 3W3 2.85km -
Canadian Medicalert Foundation
2005 Sheppard Avenue E, North York, ON M2J 5B4 6.23km -
Shouldice Hospital
7750 Bayview Avenue, Thornhill, ON L3T 4A3 7.38km
-
L'Amoreaux Park
1900 McNicoll Ave (btwn Kennedy & Birchmount Rd.), Scarborough ON M1V 5N5 1.5km -
Highland Heights Park
30 Glendower Circt, Toronto ON 3.66km -
Iroquois Park
295 Chartland Blvd S (at McCowan Rd), Scarborough ON M1S 3L7 4.38km
-
TD Bank Financial Group
7077 Kennedy Rd (at Steeles Ave. E, outside Pacific Mall), Markham ON L3R 0N8 0.51km -
RBC Royal Bank
4751 Steeles Ave E (at Silver Star Blvd.), Toronto ON M1V 4S5 1.12km -
TD Bank Financial Group
7080 Warden Ave, Markham ON L3R 5Y2 1.16km
- 3 bath
- 5 bed
- 1500 sqft
266 Mcnicoll Avenue, Toronto, Ontario • M2H 2C7 • Hillcrest Village
- 3 bath
- 4 bed
- 2000 sqft
308 Caboto Trail, Markham, Ontario • L3R 4R1 • Village Green-South Unionville














