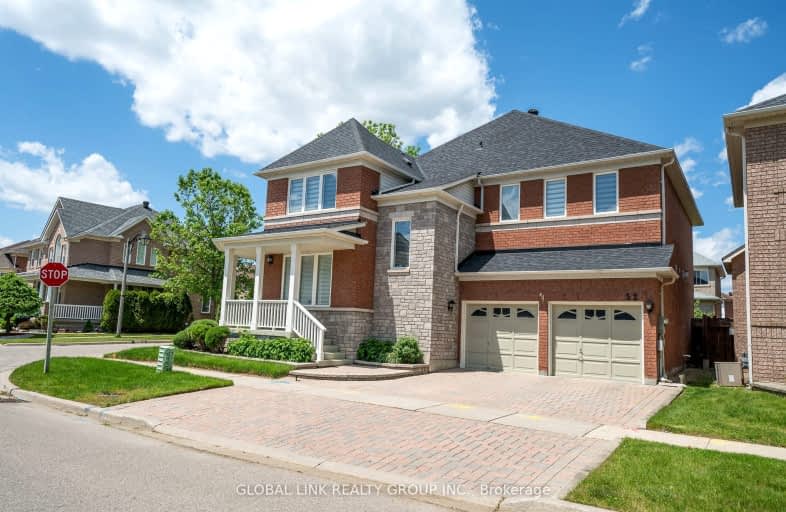Somewhat Walkable
- Some errands can be accomplished on foot.
56
/100
Some Transit
- Most errands require a car.
49
/100
Bikeable
- Some errands can be accomplished on bike.
67
/100

St Matthew Catholic Elementary School
Elementary: Catholic
2.40 km
Unionville Public School
Elementary: Public
2.30 km
All Saints Catholic Elementary School
Elementary: Catholic
0.70 km
Beckett Farm Public School
Elementary: Public
1.35 km
Castlemore Elementary Public School
Elementary: Public
1.03 km
Stonebridge Public School
Elementary: Public
1.66 km
St Augustine Catholic High School
Secondary: Catholic
4.02 km
Markville Secondary School
Secondary: Public
2.91 km
Bill Crothers Secondary School
Secondary: Public
4.12 km
Unionville High School
Secondary: Public
4.39 km
Bur Oak Secondary School
Secondary: Public
3.00 km
Pierre Elliott Trudeau High School
Secondary: Public
0.64 km
-
Toogood Pond
Carlton Rd (near Main St.), Unionville ON L3R 4J8 2.72km -
Briarwood Park
118 Briarwood Rd, Markham ON L3R 2X5 2.84km -
Centennial Park
330 Bullock Dr, Ontario 3.31km
-
TD Bank Financial Group
9970 Kennedy Rd, Markham ON L6C 0M4 0.28km -
RBC Royal Bank
5051 Hwy 7 E, Markham ON L3R 1N3 3.94km -
RBC Royal Bank
9428 Markham Rd (at Edward Jeffreys Ave.), Markham ON L6E 0N1 4.13km







