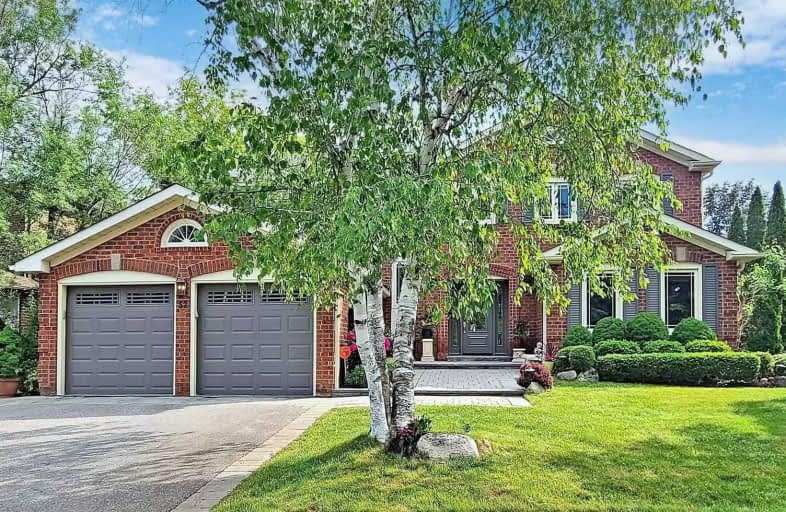
St Matthew Catholic Elementary School
Elementary: Catholic
1.32 km
St John XXIII Catholic Elementary School
Elementary: Catholic
1.11 km
Unionville Public School
Elementary: Public
0.73 km
Parkview Public School
Elementary: Public
1.12 km
Beckett Farm Public School
Elementary: Public
1.43 km
William Berczy Public School
Elementary: Public
0.45 km
Milliken Mills High School
Secondary: Public
4.38 km
St Augustine Catholic High School
Secondary: Catholic
2.83 km
Markville Secondary School
Secondary: Public
2.67 km
Bill Crothers Secondary School
Secondary: Public
2.11 km
Unionville High School
Secondary: Public
2.15 km
Pierre Elliott Trudeau High School
Secondary: Public
1.81 km














