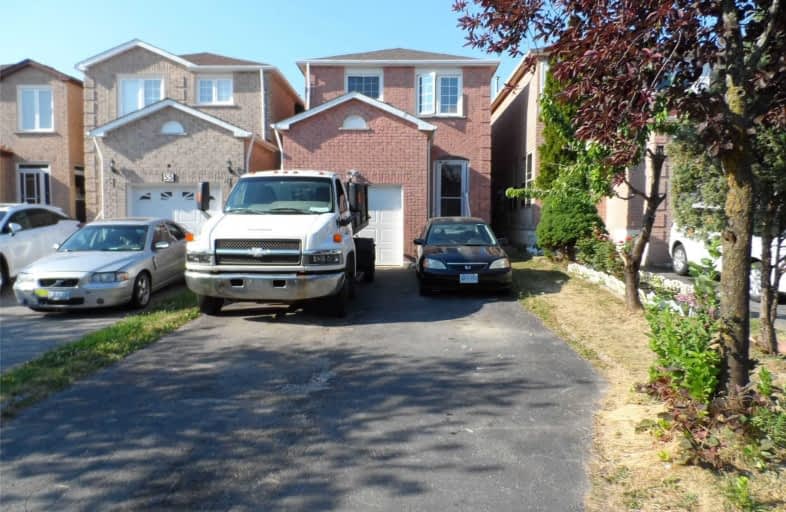Sold on Jul 09, 2020
Note: Property is not currently for sale or for rent.

-
Type: Detached
-
Style: 2-Storey
-
Size: 1500 sqft
-
Lot Size: 22.97 x 137.61 Feet
-
Age: No Data
-
Taxes: $3,871 per year
-
Days on Site: 3 Days
-
Added: Jul 06, 2020 (3 days on market)
-
Updated:
-
Last Checked: 3 months ago
-
MLS®#: N4818618
-
Listed By: Royal heritage realty ltd., brokerage
Welcome To The High Demand Middlefield Neighbourhood. This Home Features 4 Bedrooms, 2 Bathrooms And A Separate Entrance To The Finished Basement Which Has Huge Potential For Future Use. Renovated Eat-In Kitchen With Quarts Counters & Walk Out To A Deck. All Appliances Included. Laminate Flooring Throughout W/Oak Staircase And Word Iron Pickets. Spacious Master Bedroom With His And Hers Closets. No Side Walk With Four Cars Driveway.
Extras
Fridge, Stove, Range Hood, Built-In Dishwasher, Washer, Dryer, Owned Hot Water Tank, Garden Shed. Short Walking Distance To Schools, Parks, Shopping & Transit. *Some Of The Photos Are Virtually Staged*
Property Details
Facts for 53 Lavron Court, Markham
Status
Days on Market: 3
Last Status: Sold
Sold Date: Jul 09, 2020
Closed Date: Sep 30, 2020
Expiry Date: Nov 06, 2020
Sold Price: $909,000
Unavailable Date: Jul 09, 2020
Input Date: Jul 06, 2020
Prior LSC: Listing with no contract changes
Property
Status: Sale
Property Type: Detached
Style: 2-Storey
Size (sq ft): 1500
Area: Markham
Community: Middlefield
Availability Date: Tba
Inside
Bedrooms: 4
Bedrooms Plus: 1
Bathrooms: 2
Kitchens: 1
Rooms: 8
Den/Family Room: Yes
Air Conditioning: None
Fireplace: Yes
Washrooms: 2
Building
Basement: Finished
Basement 2: Sep Entrance
Heat Type: Forced Air
Heat Source: Gas
Exterior: Brick
Water Supply: Municipal
Special Designation: Unknown
Parking
Driveway: Private
Garage Spaces: 1
Garage Type: Attached
Covered Parking Spaces: 4
Total Parking Spaces: 5
Fees
Tax Year: 2019
Tax Legal Description: Plan 65M2526 Pt Blk 128
Taxes: $3,871
Highlights
Feature: Cul De Sac
Feature: Fenced Yard
Feature: Park
Feature: Public Transit
Feature: School
Land
Cross Street: Mccowan Rd & Denison
Municipality District: Markham
Fronting On: South
Pool: None
Sewer: Sewers
Lot Depth: 137.61 Feet
Lot Frontage: 22.97 Feet
Rooms
Room details for 53 Lavron Court, Markham
| Type | Dimensions | Description |
|---|---|---|
| Living Main | 3.22 x 5.97 | Laminate, Fireplace, Crown Moulding |
| Dining Main | 2.74 x 3.47 | Laminate, Open Concept, Crown Moulding |
| Kitchen Main | 2.49 x 5.20 | Ceramic Floor, Quartz Counter, W/O To Deck |
| Master 2nd | 2.83 x 7.14 | Laminate, His/Hers Closets, Window |
| 2nd Br 2nd | 2.43 x 4.37 | Laminate, Double Closet, Large Window |
| 3rd Br 2nd | 3.22 x 2.92 | Laminate, Double Closet, Large Window |
| 4th Br 2nd | 2.26 x 4.24 | Laminate, Double Closet, Large Window |
| Exercise Bsmt | 2.83 x 3.50 | Laminate, B/I Closet |
| Rec Bsmt | 2.32 x 8.20 | Laminate, L-Shaped Room |
| XXXXXXXX | XXX XX, XXXX |
XXXX XXX XXXX |
$XXX,XXX |
| XXX XX, XXXX |
XXXXXX XXX XXXX |
$XXX,XXX | |
| XXXXXXXX | XXX XX, XXXX |
XXXXXXX XXX XXXX |
|
| XXX XX, XXXX |
XXXXXX XXX XXXX |
$XXX,XXX |
| XXXXXXXX XXXX | XXX XX, XXXX | $909,000 XXX XXXX |
| XXXXXXXX XXXXXX | XXX XX, XXXX | $859,900 XXX XXXX |
| XXXXXXXX XXXXXXX | XXX XX, XXXX | XXX XXXX |
| XXXXXXXX XXXXXX | XXX XX, XXXX | $849,900 XXX XXXX |

St Vincent de Paul Catholic Elementary School
Elementary: CatholicMarkham Gateway Public School
Elementary: PublicParkland Public School
Elementary: PublicCoppard Glen Public School
Elementary: PublicWilclay Public School
Elementary: PublicArmadale Public School
Elementary: PublicFrancis Libermann Catholic High School
Secondary: CatholicMilliken Mills High School
Secondary: PublicFather Michael McGivney Catholic Academy High School
Secondary: CatholicAlbert Campbell Collegiate Institute
Secondary: PublicMarkville Secondary School
Secondary: PublicMiddlefield Collegiate Institute
Secondary: Public- 3 bath
- 4 bed



