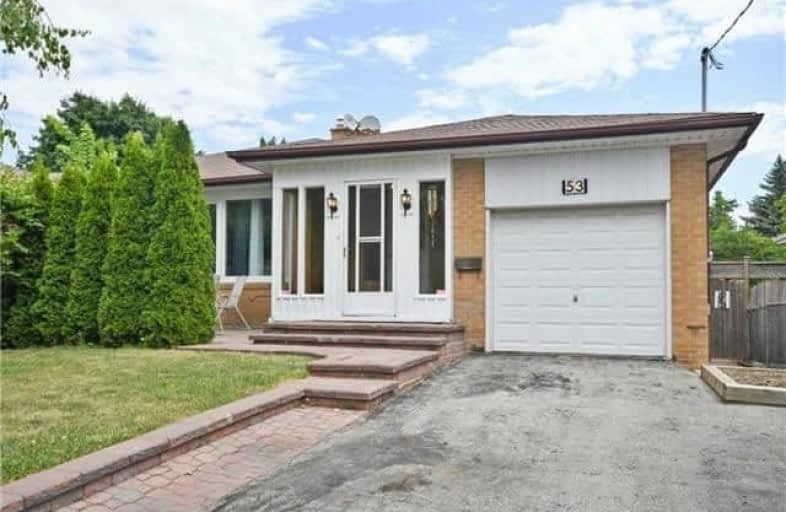Sold on Sep 29, 2018
Note: Property is not currently for sale or for rent.

-
Type: Semi-Detached
-
Style: Bungalow
-
Lot Size: 37.5 x 110 Feet
-
Age: No Data
-
Taxes: $3,568 per year
-
Days on Site: 30 Days
-
Added: Sep 07, 2019 (1 month on market)
-
Updated:
-
Last Checked: 2 months ago
-
MLS®#: N4232109
-
Listed By: Century 21 green realty inc., brokerage
Huge Lot In Desirable Sherwood Forest! Amazing All Brick Bungalow Calling Investors Or First Time Home Buyers With Extra Potential Income Of More Than 1000$ Pm From A Massive Basement Apartment!. Bamboo Floors In The Bedrooms, High-End Laminate In The Living/Dining. 2100 Plus Sqft. Living Space Area. Ready To Move In Condition. Desirable Community In Central Markham Close To Go Train, Markville Town Centre, Great Schools, Parks And More.
Extras
2 Fridges, 2 Stoves, Washer/Dryer, Central Air, Gas Furnace, Updated Flooring, Gdo, Enlarged Driveway For 4 Cars, Landscaping, Private Fully Fenced Yard, Large Garage. Bsmt Is Rented For $950 To A Single Tenant, Willing To Stay
Property Details
Facts for 53 Sherwood Forest Drive, Markham
Status
Days on Market: 30
Last Status: Sold
Sold Date: Sep 29, 2018
Closed Date: Nov 30, 2018
Expiry Date: Dec 31, 2018
Sold Price: $710,000
Unavailable Date: Sep 29, 2018
Input Date: Aug 30, 2018
Prior LSC: Listing with no contract changes
Property
Status: Sale
Property Type: Semi-Detached
Style: Bungalow
Area: Markham
Community: Bullock
Availability Date: Tba
Inside
Bedrooms: 3
Bedrooms Plus: 2
Bathrooms: 3
Kitchens: 1
Kitchens Plus: 1
Rooms: 6
Den/Family Room: No
Air Conditioning: Central Air
Fireplace: No
Laundry Level: Lower
Central Vacuum: Y
Washrooms: 3
Building
Basement: Apartment
Basement 2: Sep Entrance
Heat Type: Forced Air
Heat Source: Gas
Exterior: Brick
UFFI: No
Water Supply: Municipal
Special Designation: Unknown
Parking
Driveway: Private
Garage Spaces: 1
Garage Type: Attached
Covered Parking Spaces: 4
Total Parking Spaces: 5
Fees
Tax Year: 2018
Tax Legal Description: Pt Lt 165, Pl 5810
Taxes: $3,568
Highlights
Feature: Cul De Sac
Feature: Park
Feature: Public Transit
Feature: School
Land
Cross Street: Robinson/Hwy 7
Municipality District: Markham
Fronting On: East
Pool: None
Sewer: Sewers
Lot Depth: 110 Feet
Lot Frontage: 37.5 Feet
Lot Irregularities: As Per Reg. Deed
Zoning: Residential
Additional Media
- Virtual Tour: http://www.53sherwoodforest.com/unbranded/
Rooms
Room details for 53 Sherwood Forest Drive, Markham
| Type | Dimensions | Description |
|---|---|---|
| Living Ground | 3.75 x 4.58 | Laminate, Picture Window, Combined W/Dining |
| Dining Ground | 3.05 x 3.66 | Laminate, Combined W/Living |
| Kitchen Ground | 3.05 x 5.48 | Eat-In Kitchen, Renovated, Large Window |
| Master Ground | 3.05 x 3.08 | Hardwood Floor, W/I Closet, Large Window |
| 2nd Br Ground | 3.98 x 3.05 | Bamboo Floor, Double Closet, Large Window |
| 3rd Br Ground | 2.74 x 3.05 | Bamboo Floor, Closet |
| Br Bsmt | 3.96 x 6.72 | Broadloom, Above Grade Window |
| Br Bsmt | 3.05 x 4.03 | Broadloom, Above Grade Window |
| Rec Bsmt | 4.57 x 6.12 | Broadloom, B/I Shelves, 4 Pc Bath |
| XXXXXXXX | XXX XX, XXXX |
XXXX XXX XXXX |
$XXX,XXX |
| XXX XX, XXXX |
XXXXXX XXX XXXX |
$XXX,XXX | |
| XXXXXXXX | XXX XX, XXXX |
XXXXXXX XXX XXXX |
|
| XXX XX, XXXX |
XXXXXX XXX XXXX |
$XXX,XXX |
| XXXXXXXX XXXX | XXX XX, XXXX | $710,000 XXX XXXX |
| XXXXXXXX XXXXXX | XXX XX, XXXX | $749,900 XXX XXXX |
| XXXXXXXX XXXXXXX | XXX XX, XXXX | XXX XXXX |
| XXXXXXXX XXXXXX | XXX XX, XXXX | $749,900 XXX XXXX |

Roy H Crosby Public School
Elementary: PublicRamer Wood Public School
Elementary: PublicJames Robinson Public School
Elementary: PublicSt Patrick Catholic Elementary School
Elementary: CatholicSt Edward Catholic Elementary School
Elementary: CatholicCentral Park Public School
Elementary: PublicFather Michael McGivney Catholic Academy High School
Secondary: CatholicMarkville Secondary School
Secondary: PublicMiddlefield Collegiate Institute
Secondary: PublicSt Brother André Catholic High School
Secondary: CatholicMarkham District High School
Secondary: PublicBur Oak Secondary School
Secondary: Public- — bath
- — bed
- — sqft
16 Mayhew Lane, Hamilton, Ontario • L0E 1C0 • Binbrook



