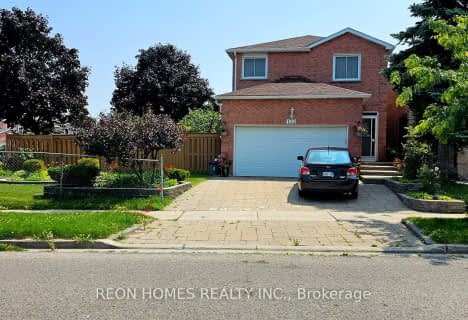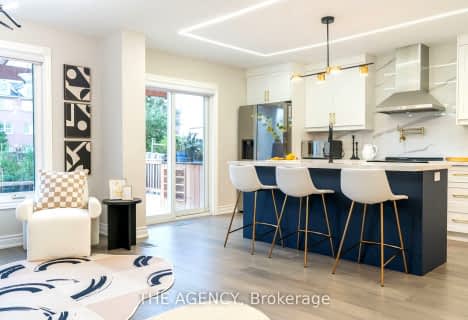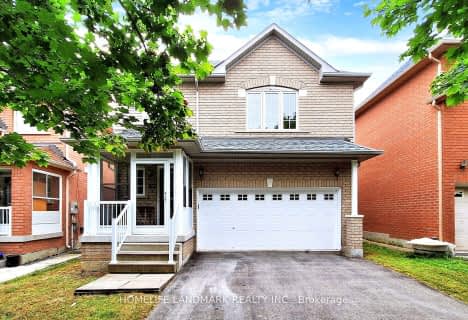Somewhat Walkable
- Some errands can be accomplished on foot.
Some Transit
- Most errands require a car.
Somewhat Bikeable
- Most errands require a car.

St Vincent de Paul Catholic Elementary School
Elementary: CatholicEllen Fairclough Public School
Elementary: PublicMarkham Gateway Public School
Elementary: PublicParkland Public School
Elementary: PublicCoppard Glen Public School
Elementary: PublicArmadale Public School
Elementary: PublicMilliken Mills High School
Secondary: PublicFather Michael McGivney Catholic Academy High School
Secondary: CatholicAlbert Campbell Collegiate Institute
Secondary: PublicMarkville Secondary School
Secondary: PublicMiddlefield Collegiate Institute
Secondary: PublicMarkham District High School
Secondary: Public-
Milne Dam Conservation Park
Hwy 407 (btwn McCowan & Markham Rd.), Markham ON L3P 1G6 1.84km -
Milliken Park
5555 Steeles Ave E (btwn McCowan & Middlefield Rd.), Scarborough ON M9L 1S7 2.13km -
Rouge Valley Park
Hwy 48 and Hwy 7, Markham ON L3P 3C4 2.76km
-
TD Bank Financial Group
7670 Markham Rd, Markham ON L3S 4S1 0.99km -
TD Bank Financial Group
4630 Hwy 7 (at Kennedy Rd.), Unionville ON L3R 1M5 3.49km -
CIBC
7220 Kennedy Rd (at Denison St.), Markham ON L3R 7P2 3.77km
- 3 bath
- 4 bed
67 Lucien Street, Markham, Ontario • L3R 5C9 • Village Green-South Unionville
- 3 bath
- 4 bed
46 Isabella Street, Markham, Ontario • L3R 5C9 • Village Green-South Unionville
- 5 bath
- 4 bed
- 2000 sqft
6 Tormina Court, Markham, Ontario • L3S 4R2 • Milliken Mills East
- 5 bath
- 5 bed
- 2500 sqft
193 Valentina Drive, Markham, Ontario • L3R 4R8 • Village Green-South Unionville
- — bath
- — bed
- — sqft
83 Gillingham Avenue, Markham, Ontario • L3S 3R6 • Milliken Mills East




















