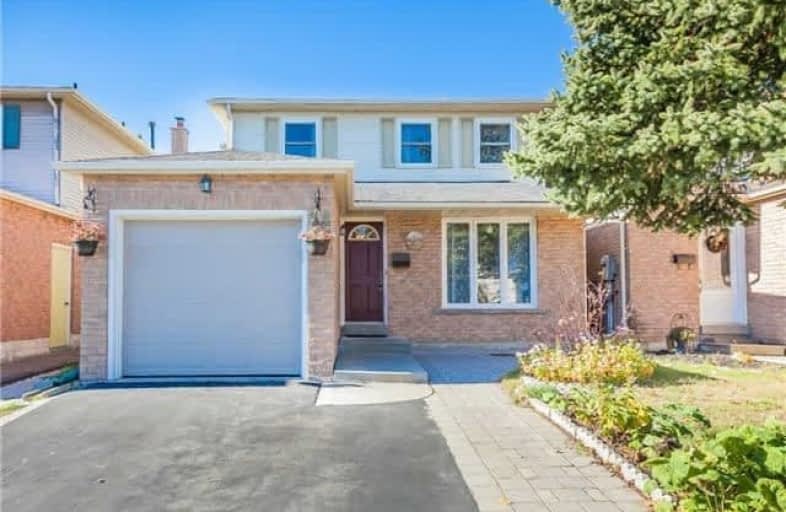Sold on Jan 22, 2019
Note: Property is not currently for sale or for rent.

-
Type: Detached
-
Style: 2-Storey
-
Lot Size: 29.53 x 103.35 Feet
-
Age: No Data
-
Taxes: $3,787 per year
-
Days on Site: 78 Days
-
Added: Nov 05, 2018 (2 months on market)
-
Updated:
-
Last Checked: 2 months ago
-
MLS®#: N4295175
-
Listed By: Century 21 percy fulton ltd., brokerage
Great Schools. Private Backyard Backs Onto Park, Large Covered Deck, Newer Main Flr Windows & Sliding Door(2017), , New Basement(2017), Upgraded Kitchen W. Central Island(2016), Oak Stair Case(2015), Child Friendly Crest ,Walk To Markville Mall, Super Market, Parks, School, Community Center And Public Transits,
Extras
S.S. Fridge, Stove, Rangehood(2016), Washer, Dryer, Newer Garage Door(2017), Garden Shed(2017), Stone Patio(2017), New Kitchen With Marble Counter Top, Newer Basement With 3 Pcs And Bedroom
Property Details
Facts for 54 Raleigh Crescent, Markham
Status
Days on Market: 78
Last Status: Sold
Sold Date: Jan 22, 2019
Closed Date: Apr 17, 2019
Expiry Date: May 31, 2019
Sold Price: $800,000
Unavailable Date: Jan 22, 2019
Input Date: Nov 05, 2018
Property
Status: Sale
Property Type: Detached
Style: 2-Storey
Area: Markham
Community: Markville
Availability Date: 90Days/Tba
Inside
Bedrooms: 3
Bedrooms Plus: 1
Bathrooms: 3
Kitchens: 1
Rooms: 9
Den/Family Room: Yes
Air Conditioning: Central Air
Fireplace: Yes
Laundry Level: Lower
Central Vacuum: N
Washrooms: 3
Building
Basement: Finished
Heat Type: Forced Air
Heat Source: Gas
Exterior: Alum Siding
Exterior: Brick
Elevator: N
UFFI: No
Water Supply: Municipal
Special Designation: Unknown
Retirement: N
Parking
Driveway: Private
Garage Spaces: 1
Garage Type: Attached
Covered Parking Spaces: 4
Fees
Tax Year: 2018
Tax Legal Description: Pl65M2056 Part Lot 35, Part 25 & 26
Taxes: $3,787
Land
Cross Street: Kennedy/Hwy #7
Municipality District: Markham
Fronting On: West
Pool: None
Sewer: Sewers
Lot Depth: 103.35 Feet
Lot Frontage: 29.53 Feet
Additional Media
- Virtual Tour: http://www.dreamhomestudio.ca/54-raleigh-crescent/
Rooms
Room details for 54 Raleigh Crescent, Markham
| Type | Dimensions | Description |
|---|---|---|
| Living Main | 3.30 x 3.66 | Combined W/Dining, Laminate, Picture Window |
| Dining Main | 3.30 x 3.42 | Combined W/Living, Laminate |
| Family Main | 4.09 x 3.45 | Fireplace, Laminate, W/O To Deck |
| Kitchen Main | 3.30 x 3.42 | Eat-In Kitchen, Window |
| Master 2nd | 3.56 x 4.47 | Closet, Laminate |
| Br 2nd | 3.40 x 3.45 | Closet, Laminate |
| Br 2nd | 3.20 x 3.56 | Closet, Laminate |
| Rec Bsmt | 3.20 x 7.09 | Laminate |
| 4th Br Bsmt | 3.20 x 3.28 | Laminate |
| Laundry Bsmt | - |
| XXXXXXXX | XXX XX, XXXX |
XXXX XXX XXXX |
$XXX,XXX |
| XXX XX, XXXX |
XXXXXX XXX XXXX |
$XXX,XXX |
| XXXXXXXX XXXX | XXX XX, XXXX | $800,000 XXX XXXX |
| XXXXXXXX XXXXXX | XXX XX, XXXX | $800,000 XXX XXXX |

St Matthew Catholic Elementary School
Elementary: CatholicUnionville Public School
Elementary: PublicParkview Public School
Elementary: PublicCentral Park Public School
Elementary: PublicBeckett Farm Public School
Elementary: PublicUnionville Meadows Public School
Elementary: PublicMilliken Mills High School
Secondary: PublicFather Michael McGivney Catholic Academy High School
Secondary: CatholicMarkville Secondary School
Secondary: PublicBill Crothers Secondary School
Secondary: PublicBur Oak Secondary School
Secondary: PublicPierre Elliott Trudeau High School
Secondary: Public

