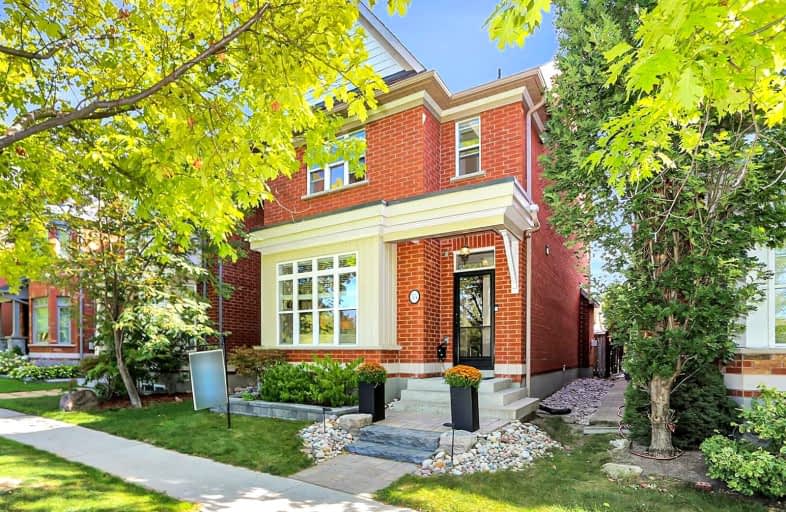
St Matthew Catholic Elementary School
Elementary: Catholic
2.30 km
Unionville Public School
Elementary: Public
2.10 km
All Saints Catholic Elementary School
Elementary: Catholic
1.10 km
Beckett Farm Public School
Elementary: Public
1.30 km
William Berczy Public School
Elementary: Public
2.38 km
Castlemore Elementary Public School
Elementary: Public
1.45 km
St Augustine Catholic High School
Secondary: Catholic
3.59 km
Markville Secondary School
Secondary: Public
3.01 km
Bill Crothers Secondary School
Secondary: Public
3.91 km
Unionville High School
Secondary: Public
4.02 km
Bur Oak Secondary School
Secondary: Public
3.37 km
Pierre Elliott Trudeau High School
Secondary: Public
0.66 km














