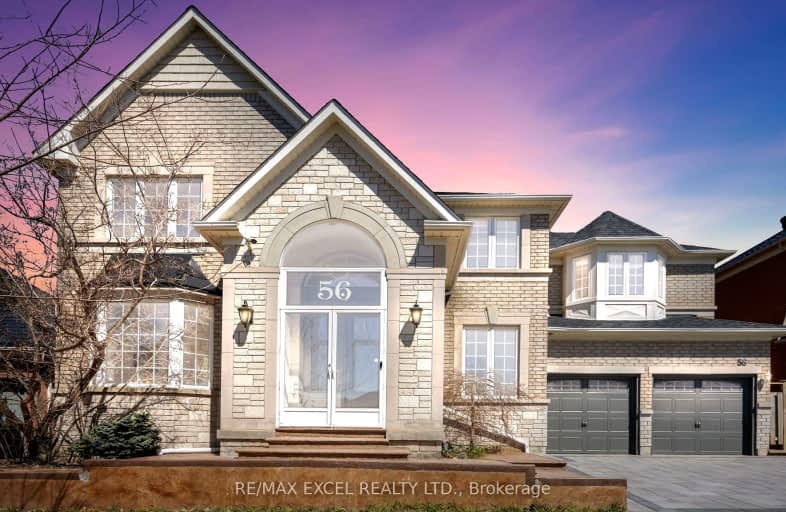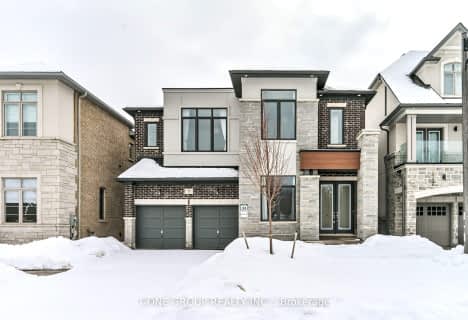
3D Walkthrough
Somewhat Walkable
- Some errands can be accomplished on foot.
51
/100
Good Transit
- Some errands can be accomplished by public transportation.
50
/100
Bikeable
- Some errands can be accomplished on bike.
59
/100

St Matthew Catholic Elementary School
Elementary: Catholic
2.34 km
Unionville Public School
Elementary: Public
2.30 km
All Saints Catholic Elementary School
Elementary: Catholic
0.48 km
Beckett Farm Public School
Elementary: Public
1.29 km
Castlemore Elementary Public School
Elementary: Public
0.82 km
Stonebridge Public School
Elementary: Public
1.45 km
St Augustine Catholic High School
Secondary: Catholic
4.21 km
Markville Secondary School
Secondary: Public
2.75 km
Bill Crothers Secondary School
Secondary: Public
4.11 km
Unionville High School
Secondary: Public
4.48 km
Bur Oak Secondary School
Secondary: Public
2.78 km
Pierre Elliott Trudeau High School
Secondary: Public
0.60 km
-
Toogood Pond
Carlton Rd (near Main St.), Unionville ON L3R 4J8 2.72km -
Reesor Park
ON 5.6km -
Coppard Park
350 Highglen Ave, Markham ON L3S 3M2 6.27km
-
TD Bank Financial Group
9970 Kennedy Rd, Markham ON L6C 0M4 0.49km -
RBC Royal Bank
9428 Markham Rd (at Edward Jeffreys Ave.), Markham ON L6E 0N1 3.92km -
TD Bank Financial Group
2890 Major MacKenzie Dr E, Markham ON L6C 0G6 4.84km












