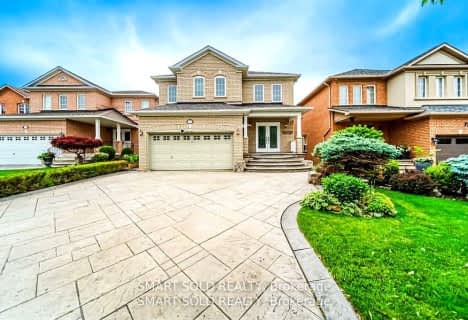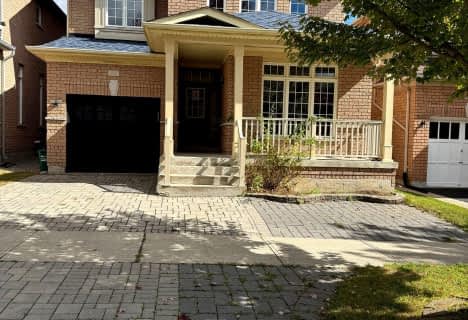Car-Dependent
- Most errands require a car.
Some Transit
- Most errands require a car.
Bikeable
- Some errands can be accomplished on bike.

St Kateri Tekakwitha Catholic Elementary School
Elementary: CatholicReesor Park Public School
Elementary: PublicLittle Rouge Public School
Elementary: PublicGreensborough Public School
Elementary: PublicCornell Village Public School
Elementary: PublicBlack Walnut Public School
Elementary: PublicBill Hogarth Secondary School
Secondary: PublicMarkville Secondary School
Secondary: PublicMiddlefield Collegiate Institute
Secondary: PublicSt Brother André Catholic High School
Secondary: CatholicMarkham District High School
Secondary: PublicBur Oak Secondary School
Secondary: Public-
Reesor Park
ON 1.79km -
Centennial Park
330 Bullock Dr, Ontario 5.52km -
Monarch Park
Ontario 6.49km
-
TD Canada Trust ATM
9225 9th Line, Markham ON L6B 1A8 0.62km -
Scotiabank
1260 Castlemore Ave, Markham ON L6E 0H7 2.87km -
TD Bank Financial Group
9870 Hwy 48 (Major Mackenzie Dr), Markham ON L6E 0H7 2.95km
- 2 bath
- 3 bed
- 1100 sqft
Groun-20 Wales Avenue, Markham, Ontario • L3P 2C1 • Old Markham Village












