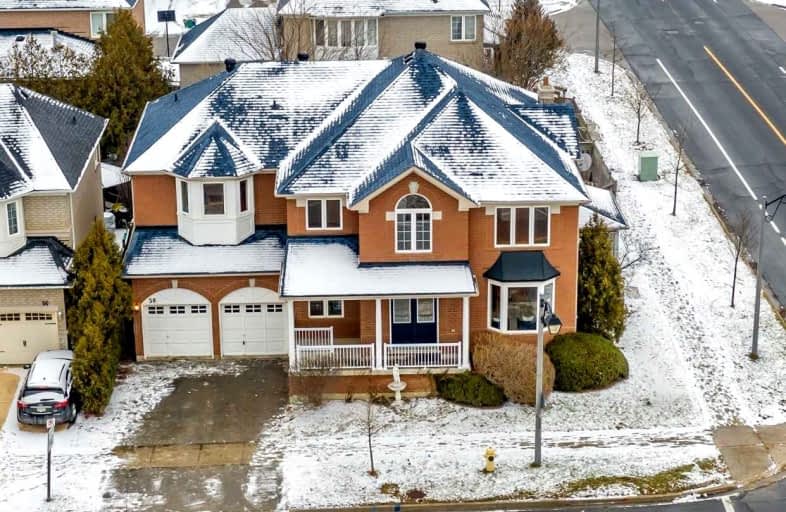
St Matthew Catholic Elementary School
Elementary: Catholic
2.34 km
Unionville Public School
Elementary: Public
2.30 km
All Saints Catholic Elementary School
Elementary: Catholic
0.46 km
Beckett Farm Public School
Elementary: Public
1.29 km
Castlemore Elementary Public School
Elementary: Public
0.80 km
Stonebridge Public School
Elementary: Public
1.43 km
St Augustine Catholic High School
Secondary: Catholic
4.23 km
Markville Secondary School
Secondary: Public
2.74 km
Bill Crothers Secondary School
Secondary: Public
4.11 km
Unionville High School
Secondary: Public
4.49 km
Bur Oak Secondary School
Secondary: Public
2.76 km
Pierre Elliott Trudeau High School
Secondary: Public
0.60 km







