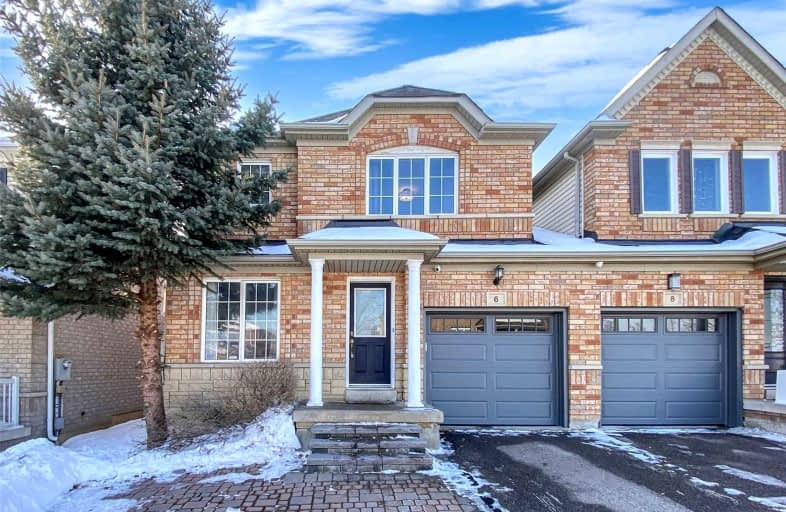
Fred Varley Public School
Elementary: Public
1.74 km
All Saints Catholic Elementary School
Elementary: Catholic
0.56 km
Beckett Farm Public School
Elementary: Public
1.90 km
John McCrae Public School
Elementary: Public
1.32 km
Castlemore Elementary Public School
Elementary: Public
0.29 km
Stonebridge Public School
Elementary: Public
1.24 km
Markville Secondary School
Secondary: Public
2.82 km
St Brother André Catholic High School
Secondary: Catholic
3.67 km
Bill Crothers Secondary School
Secondary: Public
4.72 km
Unionville High School
Secondary: Public
5.36 km
Bur Oak Secondary School
Secondary: Public
2.04 km
Pierre Elliott Trudeau High School
Secondary: Public
1.41 km














