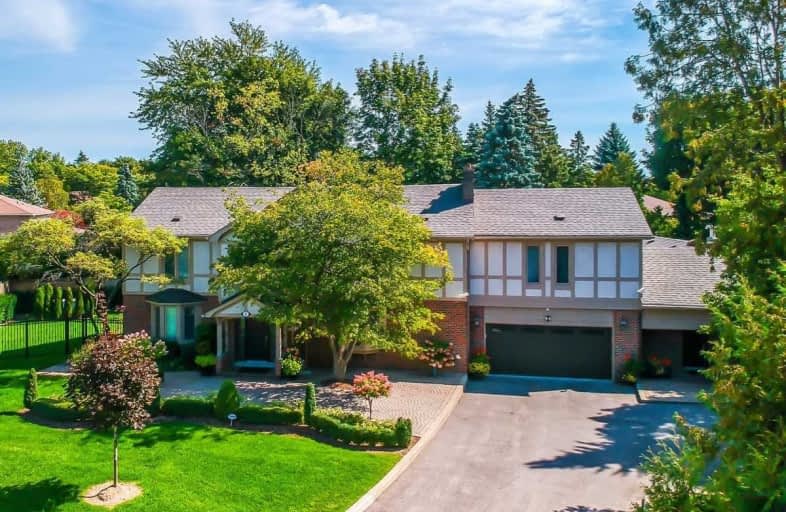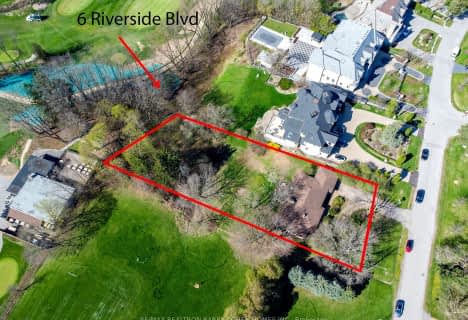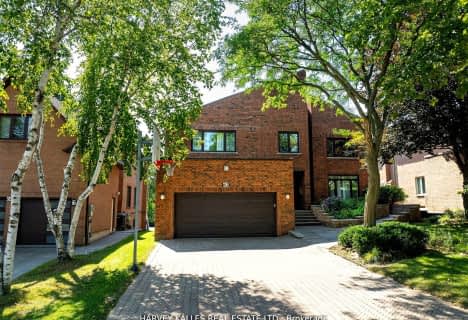
Johnsview Village Public School
Elementary: PublicBayview Fairways Public School
Elementary: PublicSt Agnes Catholic School
Elementary: CatholicSteelesview Public School
Elementary: PublicBayview Glen Public School
Elementary: PublicHenderson Avenue Public School
Elementary: PublicAvondale Secondary Alternative School
Secondary: PublicSt. Joseph Morrow Park Catholic Secondary School
Secondary: CatholicThornlea Secondary School
Secondary: PublicA Y Jackson Secondary School
Secondary: PublicBrebeuf College School
Secondary: CatholicThornhill Secondary School
Secondary: Public- 2 bath
- 4 bed
72 Arnold Avenue, Vaughan, Ontario • L4J 1B3 • Crestwood-Springfarm-Yorkhill
- 4 bath
- 5 bed
- 3000 sqft
22 Woodthrush Court, Toronto, Ontario • M2K 2B1 • Bayview Village
- 7 bath
- 5 bed
- 3500 sqft
27 Lloydminster Crescent, Toronto, Ontario • M2M 2R9 • Newtonbrook East














