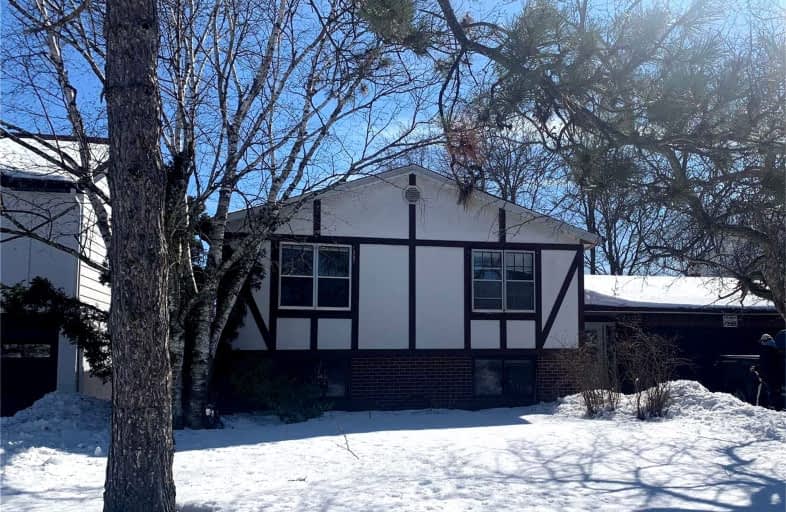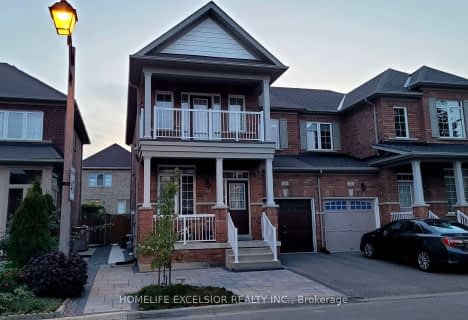Car-Dependent
- Most errands require a car.
41
/100
Good Transit
- Some errands can be accomplished by public transportation.
51
/100
Somewhat Bikeable
- Most errands require a car.
43
/100

William Armstrong Public School
Elementary: Public
0.62 km
E T Crowle Public School
Elementary: Public
1.60 km
St Kateri Tekakwitha Catholic Elementary School
Elementary: Catholic
1.43 km
Franklin Street Public School
Elementary: Public
0.82 km
St Joseph Catholic Elementary School
Elementary: Catholic
0.70 km
Reesor Park Public School
Elementary: Public
0.93 km
Bill Hogarth Secondary School
Secondary: Public
2.24 km
Markville Secondary School
Secondary: Public
3.24 km
Middlefield Collegiate Institute
Secondary: Public
3.70 km
St Brother André Catholic High School
Secondary: Catholic
1.91 km
Markham District High School
Secondary: Public
0.33 km
Bur Oak Secondary School
Secondary: Public
3.23 km
-
Boxgrove Community Park
14th Ave. & Boxgrove By-Pass, Markham ON 2.33km -
L'Amoreaux Park Dog Off-Leash Area
1785 McNicoll Ave (at Silver Springs Blvd.), Scarborough ON 8.76km -
Havendale Park
Havendale, Scarborough ON 9.55km
-
BMO Bank of Montreal
9660 Markham Rd, Markham ON L6E 0H8 2.96km -
CIBC
9690 Hwy 48 N (at Bur Oak Ave.), Markham ON L6E 0H8 3.04km -
BMO Bank of Montreal
5760 Hwy 7, Markham ON L3P 1B4 3.25km














