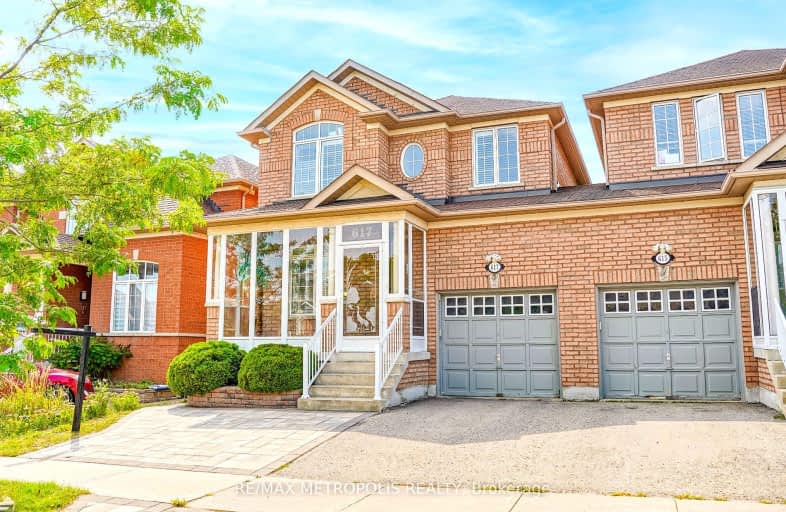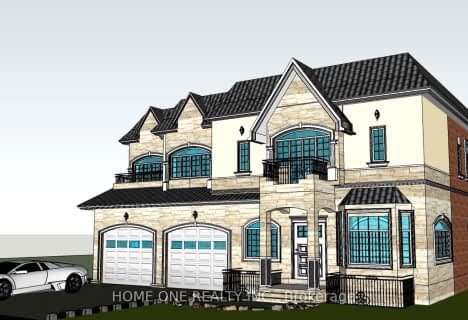Car-Dependent
- Most errands require a car.
48
/100
Good Transit
- Some errands can be accomplished by public transportation.
51
/100
Bikeable
- Some errands can be accomplished on bike.
54
/100

Fred Varley Public School
Elementary: Public
0.93 km
Wismer Public School
Elementary: Public
1.16 km
San Lorenzo Ruiz Catholic Elementary School
Elementary: Catholic
0.58 km
John McCrae Public School
Elementary: Public
0.32 km
Donald Cousens Public School
Elementary: Public
1.15 km
Stonebridge Public School
Elementary: Public
1.10 km
Markville Secondary School
Secondary: Public
2.44 km
St Brother André Catholic High School
Secondary: Catholic
2.50 km
Bill Crothers Secondary School
Secondary: Public
4.86 km
Markham District High School
Secondary: Public
3.72 km
Bur Oak Secondary School
Secondary: Public
0.86 km
Pierre Elliott Trudeau High School
Secondary: Public
2.20 km
-
Centennial Park
330 Bullock Dr, Ontario 3.02km -
Mint Leaf Park
Markham ON 3.58km -
Toogood Pond
Carlton Rd (near Main St.), Unionville ON L3R 4J8 3.76km
-
TD Bank Financial Group
9870 Hwy 48 (Major Mackenzie Dr), Markham ON L6E 0H7 1.86km -
BMO Bank of Montreal
3993 Hwy 7 E (at Village Pkwy), Markham ON L3R 5M6 5.35km -
TD Bank Financial Group
7670 Markham Rd, Markham ON L3S 4S1 5.84km














