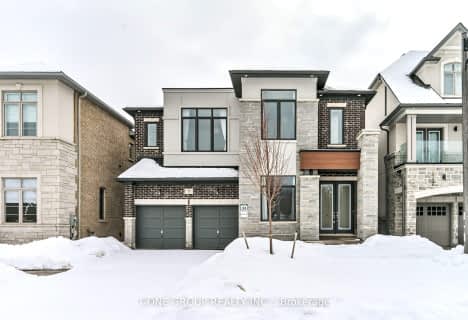
Fred Varley Public School
Elementary: Public
1.79 km
All Saints Catholic Elementary School
Elementary: Catholic
0.45 km
Beckett Farm Public School
Elementary: Public
1.82 km
John McCrae Public School
Elementary: Public
1.42 km
Castlemore Elementary Public School
Elementary: Public
0.24 km
Stonebridge Public School
Elementary: Public
1.23 km
Markville Secondary School
Secondary: Public
2.80 km
St Brother André Catholic High School
Secondary: Catholic
3.75 km
Bill Crothers Secondary School
Secondary: Public
4.64 km
Unionville High School
Secondary: Public
5.25 km
Bur Oak Secondary School
Secondary: Public
2.12 km
Pierre Elliott Trudeau High School
Secondary: Public
1.30 km












