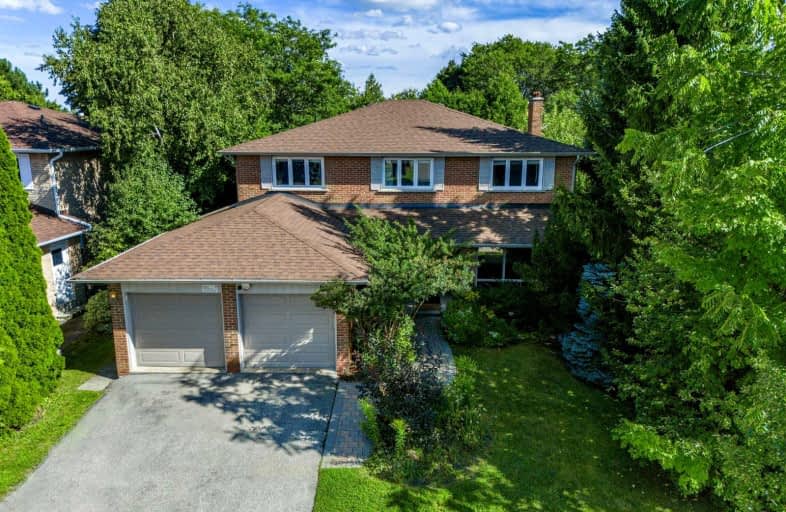Somewhat Walkable
- Some errands can be accomplished on foot.
Some Transit
- Most errands require a car.
Bikeable
- Some errands can be accomplished on bike.

Stornoway Crescent Public School
Elementary: PublicSt Rene Goupil-St Luke Catholic Elementary School
Elementary: CatholicJohnsview Village Public School
Elementary: PublicWillowbrook Public School
Elementary: PublicWoodland Public School
Elementary: PublicAdrienne Clarkson Public School
Elementary: PublicSt. Joseph Morrow Park Catholic Secondary School
Secondary: CatholicThornlea Secondary School
Secondary: PublicA Y Jackson Secondary School
Secondary: PublicBrebeuf College School
Secondary: CatholicThornhill Secondary School
Secondary: PublicSt Robert Catholic High School
Secondary: Catholic-
Pamona Valley Tennis Club
Markham ON 1.57km -
Bestview Park
Ontario 3.24km -
Ruddington Park
75 Ruddington Dr, Toronto ON 4.33km
-
CIBC
300 W Beaver Creek Rd (at Highway 7), Richmond Hill ON L4B 3B1 1.72km -
TD Bank Financial Group
550 Hwy 7 E (at Times Square), Richmond Hill ON L4B 3Z4 1.98km -
TD Bank Financial Group
7967 Yonge St, Thornhill ON L3T 2C4 2.37km
- 4 bath
- 4 bed
- 2500 sqft
233 Spring Gate Boulevard, Vaughan, Ontario • L4J 3G3 • Crestwood-Springfarm-Yorkhill
- 4 bath
- 5 bed
- 2500 sqft
19 Estoril Street, Richmond Hill, Ontario • L4C 0B9 • Observatory
- 4 bath
- 4 bed
- 1500 sqft
153 Willowbrook Road, Markham, Ontario • L3T 5P4 • Aileen-Willowbrook
- 5 bath
- 5 bed
- 3500 sqft
154 Blackmore Avenue, Richmond Hill, Ontario • L4B 3Z2 • Doncrest














