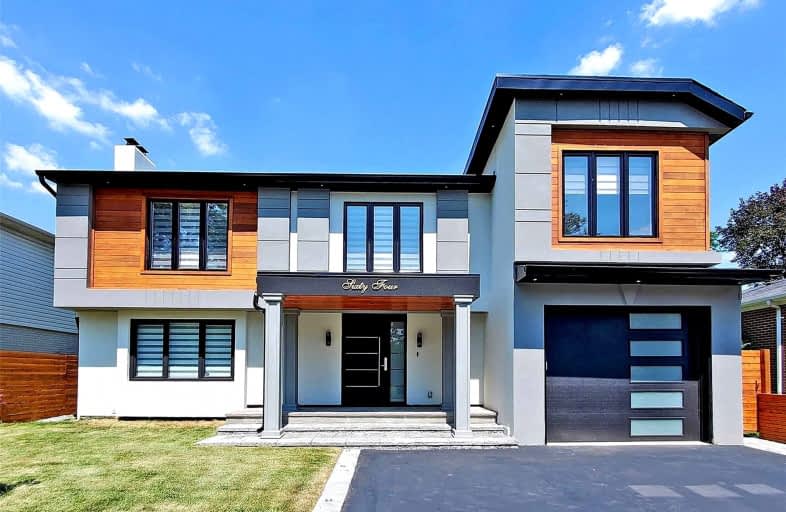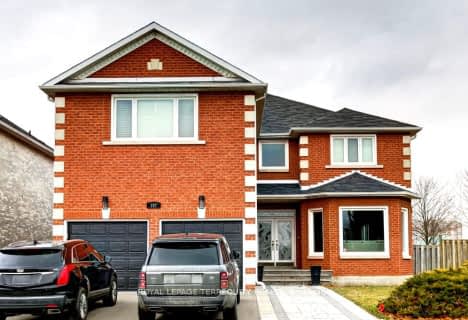
Stornoway Crescent Public School
Elementary: Public
0.96 km
St Anthony Catholic Elementary School
Elementary: Catholic
0.70 km
E J Sand Public School
Elementary: Public
1.45 km
Woodland Public School
Elementary: Public
0.51 km
Thornhill Public School
Elementary: Public
1.45 km
Baythorn Public School
Elementary: Public
0.39 km
Thornlea Secondary School
Secondary: Public
1.48 km
Newtonbrook Secondary School
Secondary: Public
3.40 km
Brebeuf College School
Secondary: Catholic
2.79 km
Langstaff Secondary School
Secondary: Public
2.33 km
Thornhill Secondary School
Secondary: Public
1.52 km
Westmount Collegiate Institute
Secondary: Public
2.95 km





