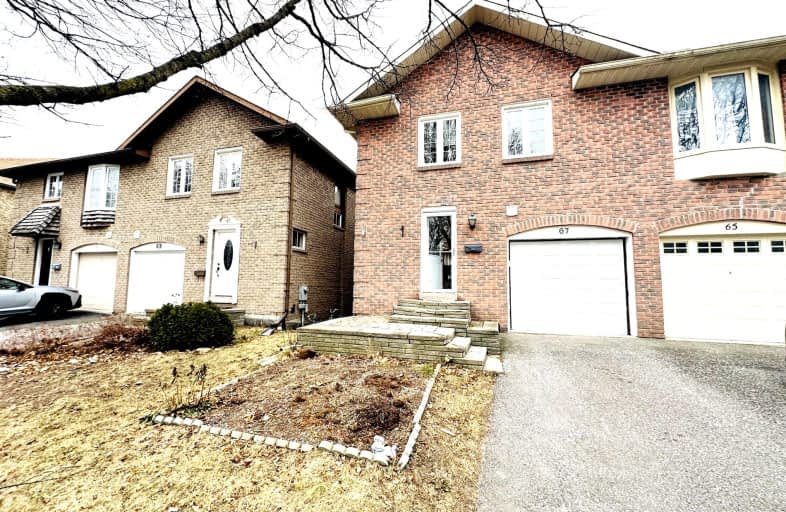Somewhat Walkable
- Some errands can be accomplished on foot.
Some Transit
- Most errands require a car.
Somewhat Bikeable
- Most errands require a car.

St John XXIII Catholic Elementary School
Elementary: CatholicUnionville Public School
Elementary: PublicParkview Public School
Elementary: PublicColedale Public School
Elementary: PublicWilliam Berczy Public School
Elementary: PublicSt Justin Martyr Catholic Elementary School
Elementary: CatholicMilliken Mills High School
Secondary: PublicSt Augustine Catholic High School
Secondary: CatholicMarkville Secondary School
Secondary: PublicBill Crothers Secondary School
Secondary: PublicUnionville High School
Secondary: PublicPierre Elliott Trudeau High School
Secondary: Public-
Briarwood Park
118 Briarwood Rd, Markham ON L3R 2X5 0.51km -
Monarch Park
Ontario 1.74km -
Berczy Park
111 Glenbrook Dr, Markham ON L6C 2X2 2.8km
-
CIBC
9255 Woodbine Ave (at 16th Ave), Markham ON L6C 1Y9 2.86km -
TD Bank Financial Group
9970 Kennedy Rd, Markham ON L6C 0M4 2.86km -
BMO Bank of Montreal
5760 Hwy 7, Markham ON L3P 1B4 3.35km
- 3 bath
- 4 bed
- 2000 sqft
308 Caboto Trail, Markham, Ontario • L3R 4R1 • Village Green-South Unionville














