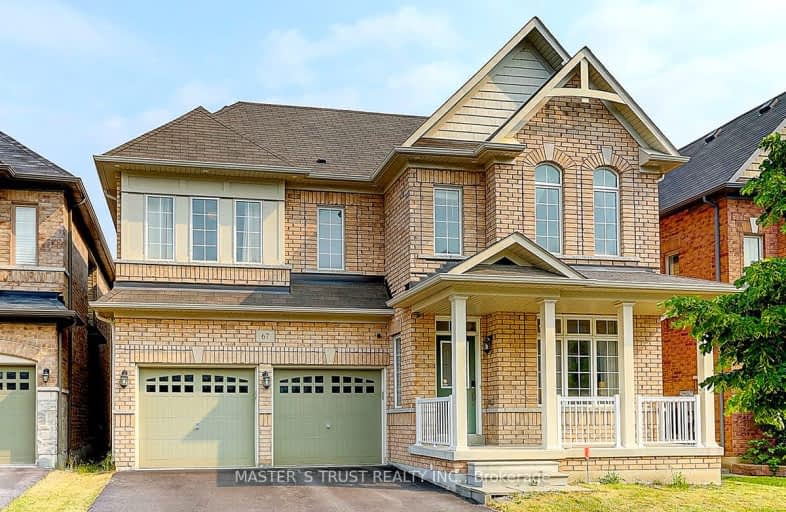Car-Dependent
- Almost all errands require a car.
Some Transit
- Most errands require a car.
Somewhat Bikeable
- Most errands require a car.

St Matthew Catholic Elementary School
Elementary: CatholicUnionville Public School
Elementary: PublicAll Saints Catholic Elementary School
Elementary: CatholicBeckett Farm Public School
Elementary: PublicCastlemore Elementary Public School
Elementary: PublicStonebridge Public School
Elementary: PublicSt Augustine Catholic High School
Secondary: CatholicMarkville Secondary School
Secondary: PublicBill Crothers Secondary School
Secondary: PublicUnionville High School
Secondary: PublicBur Oak Secondary School
Secondary: PublicPierre Elliott Trudeau High School
Secondary: Public-
Wild Wing
4465 Major Mackenzie Drive E, Markham, ON L6C 0M4 1.19km -
Jake's On Main
202 Main Street, Unionville, ON L3R 2G9 2.1km -
Unionville Arms Pub & Grill
189 Main Street, Unionville, ON L3R 2G8 2.14km
-
The Bernese Barista
6 Nipigon Avenue, Markham, ON L6C 1N7 0.65km -
Cream Factory
17 Ivanhoe Drive, Markham, ON L6C 1N7 0.69km -
Tim Hortons
4467 Major Mackenzie Drive E., Markham, ON L6C 0M4 1.21km
-
Prorenata Pharmacy
13 Ivanhoe Drive, Markham, ON L6C 0X7 0.78km -
Shoppers Drug Mart
9620 Mccowan Rd, Markham, ON L3P 2.01km -
Drugstore Pharmacy
200 Bullock Drive, Markham, ON L3P 1W2 2.82km
-
Sunplus Asian Kitchen
50 Bur Oak Ave, Unit C-6, Markham, ON L6C 0A2 0.25km -
Pho Metro
50 Bur Oak Avenue, Unit 7, Markham, ON L6C 0A2 0.26km -
Subway
20 Bur Oak Avenue, Unit 2, Building B, Markham, ON L6C 0A2 0.24km
-
Berczy Village Shopping Centre
10 Bur Oak Ave, Markham, ON L6C 0A2 0.24km -
CF Markville
5000 Highway 7 E, Markham, ON L3R 4M9 2.95km -
Peachtree Mall
8380 Kennedy Road, Markham, ON L3R 0W4 3.04km
-
Hotpot Food Mart
19 Ivanhoe Drive, Markham, ON L6C 0X7 0.68km -
The Village Grocer
4476 16th Avenue, Markham, ON L3R 0P1 0.84km -
FreshCo
9580 McCowan Road, Markham, ON L3P 3J3 2.01km
-
The Beer Store
4681 Highway 7, Markham, ON L3R 1M6 2.85km -
LCBO
192 Bullock Drive, Markham, ON L3P 1W2 2.98km -
LCBO Markham
3991 Highway 7 E, Markham, ON L3R 5M6 3.45km
-
Shell
9270 McCowan Road, Markham, ON L6C 2L1 2.03km -
Bur Oak Esso
550 Bur Oak Ave, Markham, ON L6C 0C4 2.01km -
Circle K
550 Bur Oak Avenue, Markham, ON L6C 3A9 2.01km
-
Cineplex Cinemas Markham and VIP
179 Enterprise Boulevard, Suite 169, Markham, ON L6G 0E7 4.29km -
York Cinemas
115 York Blvd, Richmond Hill, ON L4B 3B4 6.77km -
Markham Ribfest and Music Festival
179 Enterprise Blvd, Markham, ON L3R 9W3 4.2km
-
Unionville Library
15 Library Lane, Markham, ON L3R 5C4 1.94km -
Angus Glen Public Library
3990 Major Mackenzie Drive East, Markham, ON L6C 1P8 1.95km -
Markham Public Library
6031 Highway 7, Markham, ON L3P 3A7 4.74km
-
Markham Stouffville Hospital
381 Church Street, Markham, ON L3P 7P3 6.63km -
Shouldice Hospital
7750 Bayview Avenue, Thornhill, ON L3T 4A3 10.32km -
Bur Oak Medical Centre
20 Bur Oak Avenue, Suite 5B, Markham, ON L6C 0A2 0.25km
-
Toogood Pond
Carlton Rd (near Main St.), Unionville ON L3R 4J8 1.8km -
Centennial Park
330 Bullock Dr, Ontario 2.58km -
Aldergrove Park
ON 6.57km
-
TD Bank Financial Group
8545 McCowan Rd (Bur Oak), Markham ON L3P 1W9 3.16km -
BMO Bank of Montreal
5221 Hwy 7 E, Markham ON L3R 1N3 3.28km -
BMO Bank of Montreal
3993 Hwy 7 E (at Village Pkwy), Markham ON L3R 5M6 3.3km









