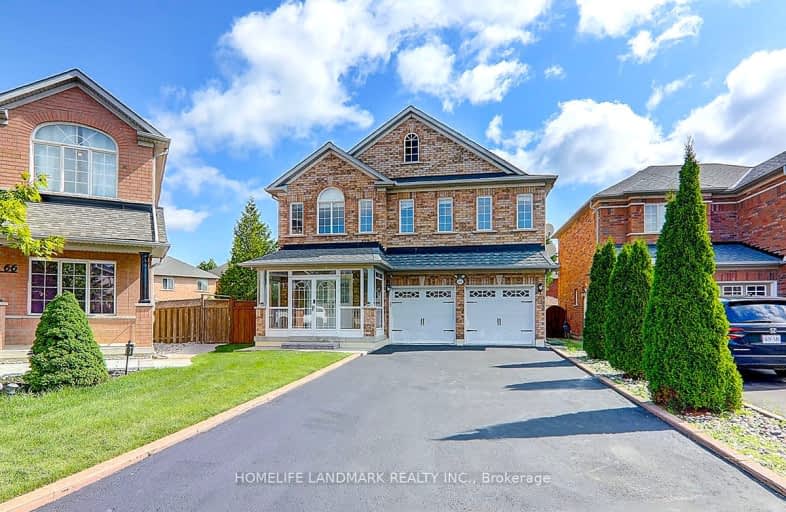Car-Dependent
- Most errands require a car.
46
/100
Some Transit
- Most errands require a car.
48
/100
Bikeable
- Some errands can be accomplished on bike.
60
/100

Fred Varley Public School
Elementary: Public
1.19 km
All Saints Catholic Elementary School
Elementary: Catholic
0.70 km
San Lorenzo Ruiz Catholic Elementary School
Elementary: Catholic
1.30 km
John McCrae Public School
Elementary: Public
1.07 km
Castlemore Elementary Public School
Elementary: Public
0.41 km
Stonebridge Public School
Elementary: Public
0.71 km
Markville Secondary School
Secondary: Public
2.30 km
St Brother André Catholic High School
Secondary: Catholic
3.21 km
Bill Crothers Secondary School
Secondary: Public
4.39 km
Markham District High School
Secondary: Public
4.26 km
Bur Oak Secondary School
Secondary: Public
1.61 km
Pierre Elliott Trudeau High School
Secondary: Public
1.39 km














