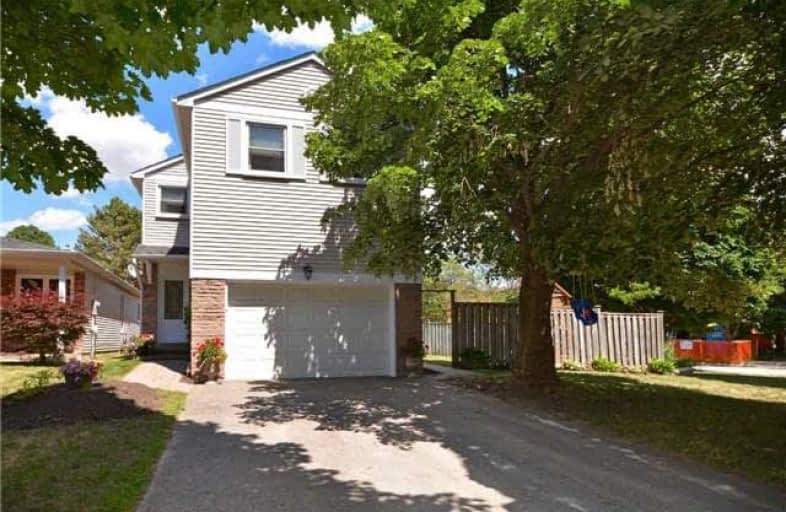Sold on Jun 21, 2018
Note: Property is not currently for sale or for rent.

-
Type: Link
-
Style: 2-Storey
-
Lot Size: 46.85 x 115.35 Feet
-
Age: No Data
-
Taxes: $4,482 per year
-
Days on Site: 6 Days
-
Added: Sep 07, 2019 (6 days on market)
-
Updated:
-
Last Checked: 2 months ago
-
MLS®#: N4164045
-
Listed By: Sutton group-heritage realty inc., brokerage
What?? Really?? Amazing Family Home In Markville With Huge Private Back Garden For Entertaining-You & The Kiddies! Designer Kit'17 W/Granite Counters, Stone B/S, Glass Cupboards To Ceiling W/Lights, Open To Dining W/Stone Feature Wall & Pot Light Accents! Wow! Hardwood Lr/Dr. Brand New Broadloom On 2nd Fl, Sep Entrance To Bsmt! High Bsmt Ceiling W/Murphy Bed & 4Pc Ensuite For Guests! Parks, Mall, Go Transit - No Need For Car! Simply Fabulous In Every Way!
Extras
French Dr Fridge,5 Burner Glass Topped Stove,B/I Micro&Dw,Front Load W&D,Gb&E,Humid,C/A'2017,Nest Thermo,Cv&Equip Incl Elec Pwr Head,Hwt(R),All Elec Light Fix,All Wind Cov, 2Xmedicine Cab,Gdo+1 Remote. Bsmt Murphy Bed Gazebo.Playground Neg.
Property Details
Facts for 70 Madsen Crescent, Markham
Status
Days on Market: 6
Last Status: Sold
Sold Date: Jun 21, 2018
Closed Date: Aug 28, 2018
Expiry Date: Sep 30, 2018
Sold Price: $802,000
Unavailable Date: Jun 21, 2018
Input Date: Jun 15, 2018
Property
Status: Sale
Property Type: Link
Style: 2-Storey
Area: Markham
Community: Markville
Availability Date: 60 Days/Tba
Inside
Bedrooms: 2
Bedrooms Plus: 1
Bathrooms: 2
Kitchens: 1
Rooms: 6
Den/Family Room: No
Air Conditioning: Central Air
Fireplace: No
Laundry Level: Main
Central Vacuum: Y
Washrooms: 2
Building
Basement: Finished
Basement 2: Sep Entrance
Heat Type: Forced Air
Heat Source: Gas
Exterior: Alum Siding
Exterior: Brick
Elevator: N
UFFI: No
Energy Certificate: N
Green Verification Status: N
Water Supply: Municipal
Physically Handicapped-Equipped: N
Special Designation: Unknown
Retirement: N
Parking
Driveway: Private
Garage Spaces: 2
Garage Type: Built-In
Covered Parking Spaces: 4
Total Parking Spaces: 6
Fees
Tax Year: 2018
Tax Legal Description: 65M2057 Pt Lot 11 Rp65R5180 Part 13
Taxes: $4,482
Highlights
Feature: Fenced Yard
Feature: Park
Feature: Public Transit
Feature: Rec Centre
Feature: School Bus Route
Land
Cross Street: Markville & Bullock
Municipality District: Markham
Fronting On: West
Pool: None
Sewer: Sewers
Lot Depth: 115.35 Feet
Lot Frontage: 46.85 Feet
Lot Irregularities: Private - No One On O
Acres: < .50
Zoning: Residential
Additional Media
- Virtual Tour: http://tours.bizzimage.com/ub/99546
Rooms
Room details for 70 Madsen Crescent, Markham
| Type | Dimensions | Description |
|---|---|---|
| Living Ground | 3.46 x 7.63 | Hardwood Floor, Pot Lights, W/O To Deck |
| Kitchen Ground | 2.84 x 3.88 | Renovated, Granite Counter, Pantry |
| Dining Ground | 2.71 x 2.84 | Hardwood Floor, Pot Lights, Open Concept |
| Master 2nd | 3.32 x 4.11 | Broadloom, W/W Closet |
| 2nd Br 2nd | 3.01 x 4.70 | Broadloom, W/I Closet |
| Laundry Ground | 1.59 x 3.43 | Access To Garage, Side Door |
| Rec Bsmt | 4.74 x 6.01 | Laminate, Track Lights, 4 Pc Ensuite |
| XXXXXXXX | XXX XX, XXXX |
XXXX XXX XXXX |
$XXX,XXX |
| XXX XX, XXXX |
XXXXXX XXX XXXX |
$XXX,XXX |
| XXXXXXXX XXXX | XXX XX, XXXX | $802,000 XXX XXXX |
| XXXXXXXX XXXXXX | XXX XX, XXXX | $738,800 XXX XXXX |

St Matthew Catholic Elementary School
Elementary: CatholicRoy H Crosby Public School
Elementary: PublicRamer Wood Public School
Elementary: PublicSt Edward Catholic Elementary School
Elementary: CatholicCentral Park Public School
Elementary: PublicUnionville Meadows Public School
Elementary: PublicMilliken Mills High School
Secondary: PublicFather Michael McGivney Catholic Academy High School
Secondary: CatholicMarkville Secondary School
Secondary: PublicBill Crothers Secondary School
Secondary: PublicBur Oak Secondary School
Secondary: PublicPierre Elliott Trudeau High School
Secondary: Public

