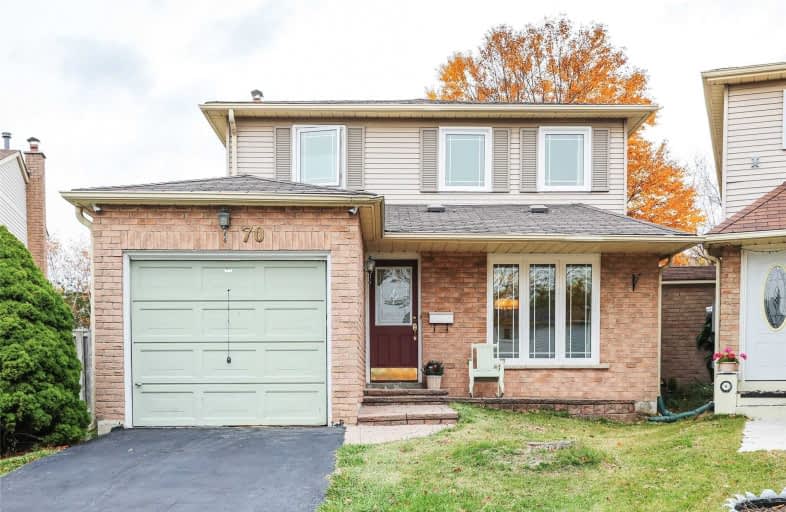Sold on Nov 01, 2019
Note: Property is not currently for sale or for rent.

-
Type: Link
-
Style: 2-Storey
-
Lot Size: 24.05 x 121.33 Feet
-
Age: No Data
-
Taxes: $4,375 per year
-
Days on Site: 9 Days
-
Added: Nov 02, 2019 (1 week on market)
-
Updated:
-
Last Checked: 2 months ago
-
MLS®#: N4617424
-
Listed By: Bay street group inc., brokerage
Lovely 3 Bedrm Home (Approx. 1500 Sqft) At Markville Mall Within Walking Distance. Southeast Exposure.Natural Light Throughout. A Premium Pie Lot With Deck And Shed.** School Bus To Central Park P.S(163/3046).Markville S.S(7/738)**. Crown Moulding. Laminate Flooring In M/F. Finished 1 Bedrm Basement Potential For Rent. Good Size Furnace Room For Storage. Extra Long Drive Parks 3 Cars. Closed With All Amenities.
Extras
S.S. Fridge (2012), Stove, Hood (2011), B/I Dish Washer And Dryer, All Elfs & Window Coverings, Gdo, Shed, Rental Hot Water Tank($22.6/M), 3-Layer Windows(2018),Attic Insulation (2018) Pot Light Dr(2019),Surveillance No Month Charge(2017)
Property Details
Facts for 70 Raleigh Crescent, Markham
Status
Days on Market: 9
Last Status: Sold
Sold Date: Nov 01, 2019
Closed Date: Mar 11, 2020
Expiry Date: Dec 24, 2019
Sold Price: $832,000
Unavailable Date: Nov 01, 2019
Input Date: Oct 25, 2019
Property
Status: Sale
Property Type: Link
Style: 2-Storey
Area: Markham
Community: Markville
Availability Date: 60-90Days
Inside
Bedrooms: 3
Bedrooms Plus: 1
Bathrooms: 3
Kitchens: 1
Rooms: 7
Den/Family Room: Yes
Air Conditioning: Central Air
Fireplace: Yes
Washrooms: 3
Building
Basement: Finished
Heat Type: Forced Air
Heat Source: Gas
Exterior: Alum Siding
Exterior: Brick
Water Supply: Municipal
Special Designation: Unknown
Parking
Driveway: Private
Garage Spaces: 1
Garage Type: Attached
Covered Parking Spaces: 2
Total Parking Spaces: 3
Fees
Tax Year: 2019
Tax Legal Description: P1 65M 2056 Pt Lt 39 Rp 65R 5910 Pts 7&8
Taxes: $4,375
Highlights
Feature: Fenced Yard
Feature: Park
Feature: Public Transit
Feature: Rec Centre
Feature: School
Land
Cross Street: Bullock/Highway 7
Municipality District: Markham
Fronting On: North
Pool: None
Sewer: Sewers
Lot Depth: 121.33 Feet
Lot Frontage: 24.05 Feet
Lot Irregularities: Irreg Lot In Pie Shap
Zoning: Single Family Re
Rooms
Room details for 70 Raleigh Crescent, Markham
| Type | Dimensions | Description |
|---|---|---|
| Living Ground | 3.25 x 7.06 | Combined W/Dining, Laminate, Large Window |
| Dining Ground | 3.25 x 7.06 | Combined W/Living, Laminate, Pot Lights |
| Kitchen Ground | 3.27 x 3.30 | Eat-In Kitchen, Laminate, O/Looks Backyard |
| Family Ground | 3.05 x 4.06 | Fireplace, Laminate, W/O To Deck |
| Foyer Ground | 1.25 x 3.60 | Ceramic Floor, Mirrored Closet, 2 Pc Bath |
| Master 2nd | 3.70 x 4.55 | Double Closet, Broadloom, Formal Rm |
| 2nd Br 2nd | 3.35 x 3.45 | Double Closet, Broadloom, Formal Rm |
| 3rd Br 2nd | 3.05 x 3.68 | Double Closet, Broadloom, Formal Rm |
| Rec Bsmt | 4.19 x 5.18 | 3 Pc Bath, Broadloom |
| 4th Br Bsmt | 3.02 x 3.17 | Closet, Broadloom, Formal Rm |
| XXXXXXXX | XXX XX, XXXX |
XXXX XXX XXXX |
$XXX,XXX |
| XXX XX, XXXX |
XXXXXX XXX XXXX |
$XXX,XXX |
| XXXXXXXX XXXX | XXX XX, XXXX | $832,000 XXX XXXX |
| XXXXXXXX XXXXXX | XXX XX, XXXX | $798,000 XXX XXXX |

St Matthew Catholic Elementary School
Elementary: CatholicUnionville Public School
Elementary: PublicParkview Public School
Elementary: PublicCentral Park Public School
Elementary: PublicBeckett Farm Public School
Elementary: PublicUnionville Meadows Public School
Elementary: PublicMilliken Mills High School
Secondary: PublicFather Michael McGivney Catholic Academy High School
Secondary: CatholicMarkville Secondary School
Secondary: PublicBill Crothers Secondary School
Secondary: PublicBur Oak Secondary School
Secondary: PublicPierre Elliott Trudeau High School
Secondary: Public

