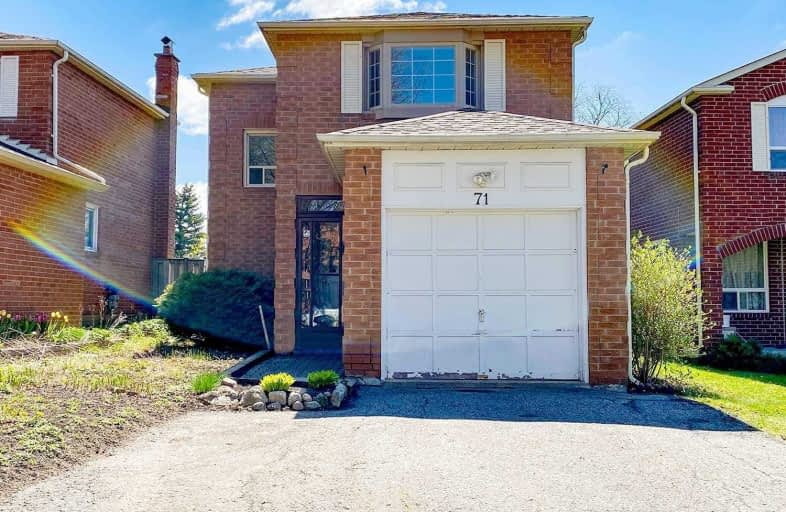Note: Property is not currently for sale or for rent.

-
Type: Detached
-
Style: 2-Storey
-
Lot Size: 32.24 x 110.83 Feet
-
Age: No Data
-
Taxes: $3,674 per year
-
Days on Site: 7 Days
-
Added: Jun 02, 2020 (1 week on market)
-
Updated:
-
Last Checked: 2 months ago
-
MLS®#: N4778466
-
Listed By: Superstars realty ltd., brokerage
Amazing 2-Storey Home In A Quiet Cul De Sac Street, Walking Distance To Markville Mall! Bright & Functional Layout. Upgraded Light Fixtures. Spacious Bedrooms. Finished Basement With Sound Proof Walls, Pot Lights, 3Pc Bath & Fireplace. Beautiful Backyard With Large Deck(2016). Newer Roof(2016). Long Driveway Without Sidewalk, Can Park Up To 4 Cars. Top Ranking Markville Ss & Central Park Ps. Steps To Go Station, Community Center, Transit, Supermarket, Park...
Extras
Fridge, Stove, Range Hood, Dishwasher(2016), Washer, Dryer, Gdo+Remote, Furnace, Cac, All Existing Light Fixtures, All Existing Window Coverings, Garden Shed. Excluding All Cameras.
Property Details
Facts for 71 Miley Drive, Markham
Status
Days on Market: 7
Last Status: Sold
Sold Date: Jun 09, 2020
Closed Date: Aug 31, 2020
Expiry Date: Aug 18, 2020
Sold Price: $800,000
Unavailable Date: Jun 09, 2020
Input Date: Jun 02, 2020
Property
Status: Sale
Property Type: Detached
Style: 2-Storey
Area: Markham
Community: Markville
Availability Date: Tab
Inside
Bedrooms: 3
Bathrooms: 2
Kitchens: 1
Rooms: 6
Den/Family Room: No
Air Conditioning: Central Air
Fireplace: Yes
Washrooms: 2
Building
Basement: Finished
Heat Type: Forced Air
Heat Source: Gas
Exterior: Brick
Water Supply: Municipal
Special Designation: Unknown
Parking
Driveway: Private
Garage Spaces: 1
Garage Type: Attached
Covered Parking Spaces: 4
Total Parking Spaces: 5
Fees
Tax Year: 2019
Tax Legal Description: Plan 65M2143 Pt Lot 46 Rp 65R5869 Part 26
Taxes: $3,674
Highlights
Feature: Library
Feature: Park
Feature: Public Transit
Feature: Rec Centre
Land
Cross Street: Hwy 7/Mccowan
Municipality District: Markham
Fronting On: East
Pool: None
Sewer: Sewers
Lot Depth: 110.83 Feet
Lot Frontage: 32.24 Feet
Rooms
Room details for 71 Miley Drive, Markham
| Type | Dimensions | Description |
|---|---|---|
| Living Ground | 2.95 x 4.26 | Laminate, Crown Moulding, Large Window |
| Dining Ground | 2.74 x 2.95 | Laminate, Crown Moulding, W/O To Deck |
| Kitchen Ground | 2.95 x 3.04 | Laminate, Crown Moulding, Centre Island |
| Master 2nd | 2.98 x 4.26 | B/I Closet, Large Window, O/Looks Frontyard |
| 2nd Br 2nd | 2.95 x 3.23 | B/I Closet, Large Window, O/Looks Backyard |
| 3rd Br 2nd | 2.34 x 3.08 | B/I Closet, Large Window, O/Looks Backyard |
| Rec Bsmt | 4.05 x 5.40 | Pot Lights, Window, Fireplace |
| XXXXXXXX | XXX XX, XXXX |
XXXX XXX XXXX |
$XXX,XXX |
| XXX XX, XXXX |
XXXXXX XXX XXXX |
$XXX,XXX | |
| XXXXXXXX | XXX XX, XXXX |
XXXXXXX XXX XXXX |
|
| XXX XX, XXXX |
XXXXXX XXX XXXX |
$XXX,XXX | |
| XXXXXXXX | XXX XX, XXXX |
XXXXXXX XXX XXXX |
|
| XXX XX, XXXX |
XXXXXX XXX XXXX |
$XXX,XXX | |
| XXXXXXXX | XXX XX, XXXX |
XXXXXXX XXX XXXX |
|
| XXX XX, XXXX |
XXXXXX XXX XXXX |
$XXX,XXX |
| XXXXXXXX XXXX | XXX XX, XXXX | $800,000 XXX XXXX |
| XXXXXXXX XXXXXX | XXX XX, XXXX | $828,000 XXX XXXX |
| XXXXXXXX XXXXXXX | XXX XX, XXXX | XXX XXXX |
| XXXXXXXX XXXXXX | XXX XX, XXXX | $828,000 XXX XXXX |
| XXXXXXXX XXXXXXX | XXX XX, XXXX | XXX XXXX |
| XXXXXXXX XXXXXX | XXX XX, XXXX | $779,000 XXX XXXX |
| XXXXXXXX XXXXXXX | XXX XX, XXXX | XXX XXXX |
| XXXXXXXX XXXXXX | XXX XX, XXXX | $779,000 XXX XXXX |

St Matthew Catholic Elementary School
Elementary: CatholicRoy H Crosby Public School
Elementary: PublicRamer Wood Public School
Elementary: PublicSt Edward Catholic Elementary School
Elementary: CatholicCentral Park Public School
Elementary: PublicUnionville Meadows Public School
Elementary: PublicFather Michael McGivney Catholic Academy High School
Secondary: CatholicMarkville Secondary School
Secondary: PublicMiddlefield Collegiate Institute
Secondary: PublicBill Crothers Secondary School
Secondary: PublicBur Oak Secondary School
Secondary: PublicPierre Elliott Trudeau High School
Secondary: Public

