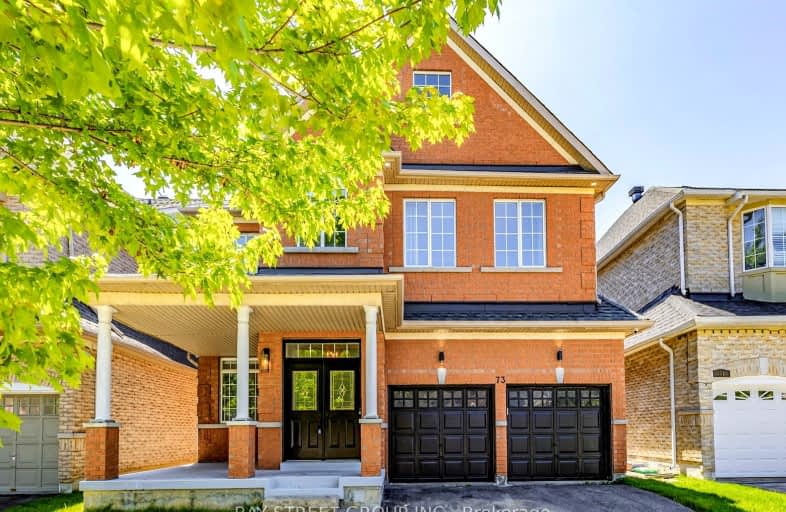
Car-Dependent
- Almost all errands require a car.
Good Transit
- Some errands can be accomplished by public transportation.
Bikeable
- Some errands can be accomplished on bike.

St Matthew Catholic Elementary School
Elementary: CatholicUnionville Public School
Elementary: PublicAll Saints Catholic Elementary School
Elementary: CatholicBeckett Farm Public School
Elementary: PublicCastlemore Elementary Public School
Elementary: PublicStonebridge Public School
Elementary: PublicSt Augustine Catholic High School
Secondary: CatholicMarkville Secondary School
Secondary: PublicBill Crothers Secondary School
Secondary: PublicUnionville High School
Secondary: PublicBur Oak Secondary School
Secondary: PublicPierre Elliott Trudeau High School
Secondary: Public-
Wild Wing
4465 Major Mackenzie Drive E, Markham, ON L6C 0M4 0.73km -
Jake's On Main
202 Main Street, Unionville, ON L3R 2G9 3km -
Unionville Arms Pub & Grill
189 Main Street, Unionville, ON L3R 2G8 3.03km
-
Tim Hortons
4467 Major Mackenzie Drive E, Markham, ON L6C 0M4 0.74km -
The Bernese Barista
6 Nipigon Avenue, Markham, ON L6C 1N7 1.56km -
Tim Hortons
550 Bur Oak Avenue, Markham, ON L6C 3A9 1.57km
-
Prorenata Pharmacy
13 Ivanhoe Drive, Markham, ON L6C 0X7 1.67km -
Shoppers Drug Mart
9620 Mccowan Rd, Markham, ON L3P 1.6km -
Drugstore Pharmacy
200 Bullock Drive, Markham, ON L3P 1W2 3.2km
-
Symposium Cafe Restaurant
9990 Kennedy Rd, Markham, ON L6C 0M4 0.65km -
Wild Wings Markham - Angus Glen
4465 Major Mackenzie Drive, Markham, ON L6C 1K4 0.69km -
Cha Kee
50 Bur Oak Avenue, Unit 9, Markham, ON L6C 0A2 0.7km
-
CF Markville
5000 Highway 7 E, Markham, ON L3R 4M9 3.52km -
Peachtree Mall
8380 Kennedy Road, Markham, ON L3R 0W4 3.88km -
New Kennedy Square
8360 Kennedy Rd, Markham, ON L3R 9W4 3.98km
-
FreshCo
9580 McCowan Road, Markham, ON L3P 3J3 1.68km -
Hotpot Food Mart
19 Ivanhoe Drive, Markham, ON L6C 0X7 1.57km -
The Village Grocer
4476 16th Avenue, Markham, ON L3R 0P1 1.77km
-
LCBO
192 Bullock Drive, Markham, ON L3P 1W2 3.33km -
LCBO
9720 Markham Road, Markham, ON L6E 0H8 3.66km -
The Beer Store
4681 Highway 7, Markham, ON L3R 1M6 3.66km
-
Bur Oak Esso
550 Bur Oak Ave, Markham, ON L6C 0C4 1.57km -
Circle K
550 Bur Oak Avenue, Markham, ON L6C 3A9 1.57km -
Petro Canada
5315 Major Mackenzie Dr E, Markham, ON L3P 3J3 1.79km
-
Cineplex Cinemas Markham and VIP
179 Enterprise Boulevard, Suite 169, Markham, ON L6G 0E7 5.23km -
York Cinemas
115 York Blvd, Richmond Hill, ON L4B 3B4 7.56km -
Markham Ribfest and Music Festival
179 Enterprise Blvd, Markham, ON L3R 9W3 5.13km
-
Angus Glen Public Library
3990 Major Mackenzie Drive East, Markham, ON L6C 1P8 1.98km -
Unionville Library
15 Library Lane, Markham, ON L3R 5C4 2.82km -
Markham Public Library
6031 Highway 7, Markham, ON L3P 3A7 4.89km
-
Markham Stouffville Hospital
381 Church Street, Markham, ON L3P 7P3 6.5km -
Shouldice Hospital
7750 Bayview Avenue, Thornhill, ON L3T 4A3 11.14km -
North Markham Medical Centre
9980 Kennedy Road, Suite C9, Markham, ON L6C 0M4 0.66km
-
Toogood Pond
Carlton Rd (near Main St.), Unionville ON L3R 4J8 2.72km -
Milne Dam Conservation Park
Hwy 407 (btwn McCowan & Markham Rd.), Markham ON L3P 1G6 4.66km -
Aldergrove Park
ON 7.39km
-
CIBC
9690 Hwy 48 N (at Bur Oak Ave.), Markham ON L6E 0H8 3.66km -
TD Bank Financial Group
9870 Hwy 48 (Major Mackenzie Dr), Markham ON L6E 0H7 3.71km -
BMO Bank of Montreal
5221 Hwy 7 E, Markham ON L3R 1N3 3.84km












