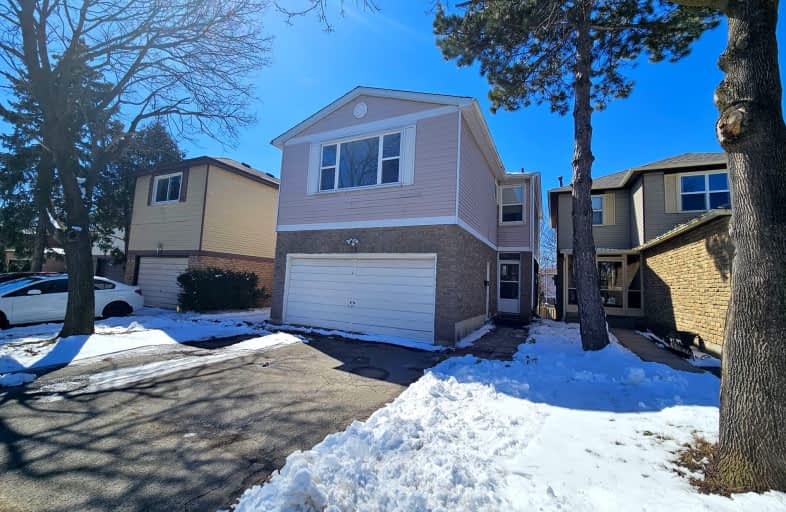
Somewhat Walkable
- Some errands can be accomplished on foot.
Good Transit
- Some errands can be accomplished by public transportation.
Bikeable
- Some errands can be accomplished on bike.

St Matthew Catholic Elementary School
Elementary: CatholicRoy H Crosby Public School
Elementary: PublicUnionville Public School
Elementary: PublicSt Edward Catholic Elementary School
Elementary: CatholicCentral Park Public School
Elementary: PublicUnionville Meadows Public School
Elementary: PublicMilliken Mills High School
Secondary: PublicFather Michael McGivney Catholic Academy High School
Secondary: CatholicMarkville Secondary School
Secondary: PublicBill Crothers Secondary School
Secondary: PublicBur Oak Secondary School
Secondary: PublicPierre Elliott Trudeau High School
Secondary: Public-
Joey Markville
1247 - 5000 Highway 7 E, Markham, ON L3R 4M9 0.53km -
NextDoor Restaurant
139 Main Street Unionville, Markham, ON L3R 2G6 1.36km -
Unionville Arms Pub & Grill
189 Main Street, Unionville, ON L3R 2G8 1.41km
-
A-OK CAFE
5000 Highway 7 E, Aritzia, Toronto, ON L3R 4M9 0.47km -
Aroma Espresso Bar
5000 Highway 7 E, Markham, ON L3R 4M9 0.48km -
Starbucks
5000 Highway 7 E, Unit 2095, Markham, ON L3R 4M9 0.53km
-
GoodLife Fitness
5000 Hwy 7, Markham, ON L3R 4M9 0.52km -
Centennial Fitness Centre
8600 McCowan Road, Markham, ON L3P 2M2 0.63km -
9Round
8525 McCowan Road, Unit 5, Markham, ON L3P 5E5 0.86km
-
Shoppers Drug Mart
5000 Highway 7 E, Markville Mall, Markham, ON L3R 4M9 0.6km -
Markham Mews Pharmacy
4997 Highway 7, Markham, ON L3R 1N1 0.59km -
Drugstore Pharmacy
200 Bullock Drive, Markham, ON L3P 1W2 0.95km
-
Tiffin Xpress
Markham, ON L3R 4M9 0.57km -
McDonald's
5000 Highway 7, Wal-Mart, Markham, ON L3R 4W9 0.47km -
Joey Markville
1247 - 5000 Highway 7 E, Markham, ON L3R 4M9 0.53km
-
CF Markville
5000 Highway 7 E, Markham, ON L3R 4M9 0.53km -
Peachtree Mall
8380 Kennedy Road, Markham, ON L3R 0W4 1.36km -
New Kennedy Square
8360 Kennedy Rd, Markham, ON L3R 9W4 1.44km
-
Healthy Planet Markham
8567 McCowan Rd, Markham, ON L3P 1W9 0.81km -
Foody Mart
5221 Highway 7, Markham, ON L3R 1N3 0.89km -
Loblaws
200 Bullock Drive, Markham, ON L3P 1W2 0.95km
-
LCBO
192 Bullock Drive, Markham, ON L3P 1W2 1.11km -
The Beer Store
4681 Highway 7, Markham, ON L3R 1M6 1.07km -
LCBO Markham
3991 Highway 7 E, Markham, ON L3R 5M6 2.75km
-
Canadian Tire Gas+
8685 Mccowan Road, Markham, ON L3P 4H1 0.79km -
Neighbours - Petro Canada
4641 Hwy 7, Markham, ON L3P 7M7 1.17km -
Petro-Canada
4780 Highway 7 East, Markham, ON L3R 1M8 1.05km
-
Cineplex Cinemas Markham and VIP
179 Enterprise Boulevard, Suite 169, Markham, ON L6G 0E7 3.34km -
Woodside Square Cinemas
1571 Sandhurst Circle, Toronto, ON M1V 1V2 6.97km -
York Cinemas
115 York Blvd, Richmond Hill, ON L4B 3B4 7.19km
-
Unionville Library
15 Library Lane, Markham, ON L3R 5C4 1.27km -
Markham Public Library
6031 Highway 7, Markham, ON L3P 3A7 2.91km -
Markham Public Library - Aaniin Branch
5665 14th Avenue, Markham, ON L3S 3K5 2.97km
-
Markham Stouffville Hospital
381 Church Street, Markham, ON L3P 7P3 5.24km -
The Scarborough Hospital
3030 Birchmount Road, Scarborough, ON M1W 3W3 7.68km -
Markham Medical Clinic
200 Bullock Drive, Markham, ON L3P 1W2 0.95km
-
Reesor Park
ON 4.38km -
Ritter Park
Richmond Hill ON 8.2km -
Highland Heights Park
30 Glendower Circt, Toronto ON 8.31km
-
TD Bank Financial Group
8545 McCowan Rd (Bur Oak), Markham ON L3P 1W9 0.83km -
TD Bank Financial Group
8601 Warden Ave (at Highway 7 E), Markham ON L3R 0B5 3.32km -
TD Bank Financial Group
9970 Kennedy Rd, Markham ON L6C 0M4 3.52km
- 3 bath
- 4 bed
- 2000 sqft
308 Caboto Trail, Markham, Ontario • L3R 4R1 • Village Green-South Unionville




