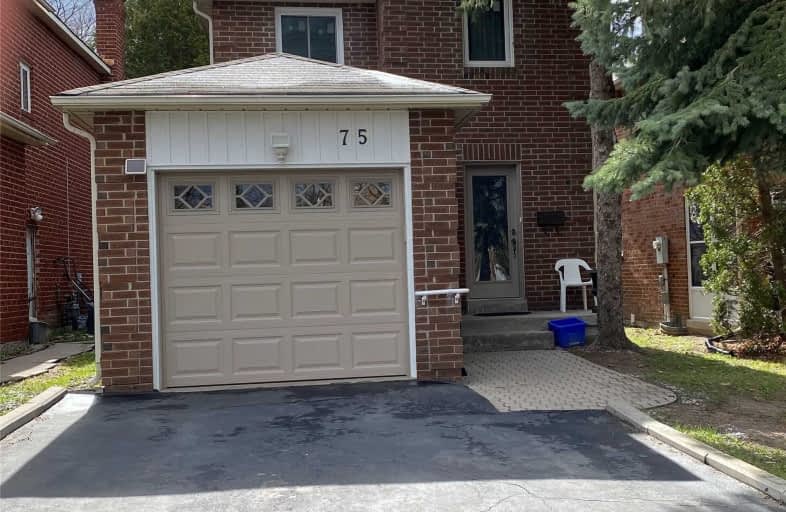Note: Property is not currently for sale or for rent.

-
Type: Detached
-
Style: 2-Storey
-
Lot Size: 32.24 x 110.83 Feet
-
Age: No Data
-
Taxes: $3,612 per year
-
Days on Site: 17 Days
-
Added: Apr 22, 2021 (2 weeks on market)
-
Updated:
-
Last Checked: 2 months ago
-
MLS®#: N5206741
-
Listed By: Sutton group-admiral realty inc., brokerage
Popular Markville Area. House Was Fully Renovated In 2017 With Laminated Floors, Windows And Doors, Staircase, Professionally Finished Basement With A Large Rec Rm Can Also Be A Br. 32' X 110'.Lot. Current House Can Be Extended By 13 Ft At The Back As Per Zoning. Buyer To Verify. Walking Distance To Markville Mall, Go Station, Centennial Community Centre, Go And Viva Stops Nearby. No Sidewalk. Park 4 Cars On Driveway. Tenants Willing To Stay If Possible.
Extras
S/S Fridge And Stove, Built-In Dishwasher, Washer/Dryer, Garage Opener With Remote, Central Air, Crystal Chandeliers In Kitchen And Family Room. Buyer/Buyer Agent To Verify Taxes/Measurements. Seller/Listing Agent Do Not Warrant Bsmt Status
Property Details
Facts for 75 Miley Drive, Markham
Status
Days on Market: 17
Last Status: Sold
Sold Date: May 10, 2021
Closed Date: Oct 06, 2021
Expiry Date: Jul 23, 2021
Sold Price: $850,000
Unavailable Date: May 10, 2021
Input Date: Apr 23, 2021
Prior LSC: Listing with no contract changes
Property
Status: Sale
Property Type: Detached
Style: 2-Storey
Area: Markham
Community: Markville
Availability Date: Tba
Inside
Bedrooms: 2
Bedrooms Plus: 1
Bathrooms: 2
Kitchens: 1
Rooms: 5
Den/Family Room: Yes
Air Conditioning: Central Air
Fireplace: No
Laundry Level: Lower
Central Vacuum: N
Washrooms: 2
Utilities
Electricity: Yes
Gas: Yes
Cable: Yes
Telephone: Available
Building
Basement: Finished
Heat Type: Forced Air
Heat Source: Gas
Exterior: Brick
Water Supply: Municipal
Special Designation: Unknown
Parking
Driveway: Private
Garage Spaces: 1
Garage Type: Attached
Covered Parking Spaces: 4
Total Parking Spaces: 5
Fees
Tax Year: 2020
Tax Legal Description: Plan 65M2143 Pt Lot 47
Taxes: $3,612
Highlights
Feature: Park
Feature: Public Transit
Feature: Rec Centre
Feature: School
Land
Cross Street: Mccowan/Hwy 7
Municipality District: Markham
Fronting On: East
Pool: None
Sewer: Sewers
Lot Depth: 110.83 Feet
Lot Frontage: 32.24 Feet
Lot Irregularities: 24.92 Ft At The Back
Rooms
Room details for 75 Miley Drive, Markham
| Type | Dimensions | Description |
|---|---|---|
| Family Ground | 3.20 x 4.10 | Laminate |
| Dining Ground | 2.75 x 3.00 | Laminate |
| Kitchen Ground | 2.30 x 3.00 | |
| Master 2nd | 3.00 x 5.00 | Laminate, Closet |
| 2nd Br 2nd | 3.10 x 3.10 | Laminate, Closet |
| Rec Bsmt | 3.62 x 6.00 | Laminate |
| Powder Rm Bsmt | - | 2 Pc Bath |
| Laundry Bsmt | - |
| XXXXXXXX | XXX XX, XXXX |
XXXX XXX XXXX |
$XXX,XXX |
| XXX XX, XXXX |
XXXXXX XXX XXXX |
$XXX,XXX | |
| XXXXXXXX | XXX XX, XXXX |
XXXXXX XXX XXXX |
$X,XXX |
| XXX XX, XXXX |
XXXXXX XXX XXXX |
$X,XXX | |
| XXXXXXXX | XXX XX, XXXX |
XXXXXXX XXX XXXX |
|
| XXX XX, XXXX |
XXXXXX XXX XXXX |
$XXX,XXX | |
| XXXXXXXX | XXX XX, XXXX |
XXXXXXX XXX XXXX |
|
| XXX XX, XXXX |
XXXXXX XXX XXXX |
$XXX,XXX | |
| XXXXXXXX | XXX XX, XXXX |
XXXX XXX XXXX |
$XXX,XXX |
| XXX XX, XXXX |
XXXXXX XXX XXXX |
$XXX,XXX |
| XXXXXXXX XXXX | XXX XX, XXXX | $850,000 XXX XXXX |
| XXXXXXXX XXXXXX | XXX XX, XXXX | $799,900 XXX XXXX |
| XXXXXXXX XXXXXX | XXX XX, XXXX | $1,850 XXX XXXX |
| XXXXXXXX XXXXXX | XXX XX, XXXX | $1,850 XXX XXXX |
| XXXXXXXX XXXXXXX | XXX XX, XXXX | XXX XXXX |
| XXXXXXXX XXXXXX | XXX XX, XXXX | $869,990 XXX XXXX |
| XXXXXXXX XXXXXXX | XXX XX, XXXX | XXX XXXX |
| XXXXXXXX XXXXXX | XXX XX, XXXX | $928,000 XXX XXXX |
| XXXXXXXX XXXX | XXX XX, XXXX | $635,000 XXX XXXX |
| XXXXXXXX XXXXXX | XXX XX, XXXX | $639,000 XXX XXXX |

St Matthew Catholic Elementary School
Elementary: CatholicRoy H Crosby Public School
Elementary: PublicRamer Wood Public School
Elementary: PublicSt Edward Catholic Elementary School
Elementary: CatholicCentral Park Public School
Elementary: PublicUnionville Meadows Public School
Elementary: PublicFather Michael McGivney Catholic Academy High School
Secondary: CatholicMarkville Secondary School
Secondary: PublicMiddlefield Collegiate Institute
Secondary: PublicBill Crothers Secondary School
Secondary: PublicBur Oak Secondary School
Secondary: PublicPierre Elliott Trudeau High School
Secondary: Public- 1 bath
- 2 bed
- 1100 sqft
35 Jerman Street, Markham, Ontario • L3P 2S4 • Old Markham Village



